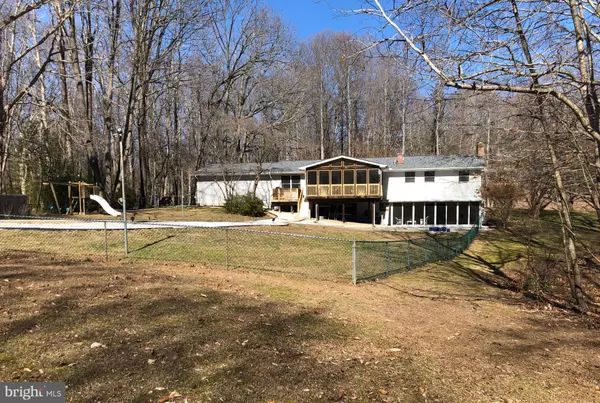For more information regarding the value of a property, please contact us for a free consultation.
Key Details
Sold Price $457,000
Property Type Single Family Home
Sub Type Detached
Listing Status Sold
Purchase Type For Sale
Square Footage 2,716 sqft
Price per Sqft $168
Subdivision The Meadows
MLS Listing ID MDCA174784
Sold Date 03/31/20
Style Ranch/Rambler,Raised Ranch/Rambler
Bedrooms 3
Full Baths 2
Half Baths 1
HOA Y/N N
Abv Grd Liv Area 1,656
Originating Board BRIGHT
Year Built 1974
Annual Tax Amount $4,387
Tax Year 2020
Lot Size 3.510 Acres
Acres 3.51
Property Description
Welcome Home! This beautifully kept ranch style home is ideally situated on 3.5 wooded acres. Located in the peaceful neighborhood of The Meadows, in Northern Calvert County. Just a few miles off Route 4 but, convenient to all the shopping and entertainment when needed. You ll enjoy the peace and quiet as you unwind from the day. The main level features a large kitchen with granite countertops and wrap around bar, dining area and family room. The dining areas sliding door leads you to a large, gorgeous screen porch. Sit back and relax. There is also a formal living room and dining room to entertain as needed. The homes three bedrooms are located on the main level. The lower level boasts a spacious family room with a gas fireplace and walkout to a Florida Room. The downstairs also showcases a large office, a half bathroom and laundry room. Enjoy hot summer days at this beautiful in ground gunite pool which has a large bench in the shallow end (3 ft) and small bench area in the deep end (10ft) and diving board. All pool equipment including automatic vacuum and Nature Two Purifying filter system convey. If you are looking for what makes Calvert county so special, look no further. Stop by and visit. RECENT Upgrades: driveway repaved in 2019, Leaf Filter system were added to the gutters in 2019 with transferable lifetime warranty, the roof was replaced in fall of 2018 with CertainTeed Landmark Pro Architectural Shingles with ridge vent system and includes a lifetime limited transferable warranty.
Location
State MD
County Calvert
Zoning 010
Rooms
Basement Connecting Stairway, Daylight, Partial, Partially Finished, Poured Concrete, Rear Entrance, Walkout Level, Windows
Main Level Bedrooms 3
Interior
Interior Features Breakfast Area, Ceiling Fan(s), Combination Kitchen/Living, Dining Area, Entry Level Bedroom, Family Room Off Kitchen, Floor Plan - Traditional, Formal/Separate Dining Room, Kitchen - Table Space, Kitchen - Country, Pantry, Tub Shower, Stall Shower, Upgraded Countertops, Wood Floors
Heating Forced Air
Cooling Central A/C
Flooring Hardwood, Ceramic Tile, Carpet
Fireplaces Number 1
Fireplaces Type Brick, Gas/Propane, Fireplace - Glass Doors, Screen
Equipment Dryer - Electric, Dryer - Front Loading, ENERGY STAR Refrigerator, ENERGY STAR Dishwasher, Freezer, Exhaust Fan, Icemaker, Microwave, Oven - Self Cleaning, Oven/Range - Electric, Refrigerator, Washer - Front Loading, Water Heater - High-Efficiency
Fireplace Y
Window Features Vinyl Clad,Screens,Double Pane,Double Hung
Appliance Dryer - Electric, Dryer - Front Loading, ENERGY STAR Refrigerator, ENERGY STAR Dishwasher, Freezer, Exhaust Fan, Icemaker, Microwave, Oven - Self Cleaning, Oven/Range - Electric, Refrigerator, Washer - Front Loading, Water Heater - High-Efficiency
Heat Source Oil
Laundry Basement, Dryer In Unit, Washer In Unit
Exterior
Garage Garage - Front Entry, Garage Door Opener, Inside Access
Garage Spaces 2.0
Pool Gunite, Fenced, In Ground
Waterfront N
Water Access N
View Trees/Woods
Roof Type Fiberglass,Shingle
Accessibility None
Parking Type Attached Garage, Driveway, Off Street
Attached Garage 2
Total Parking Spaces 2
Garage Y
Building
Story 2
Sewer Community Septic Tank, Private Septic Tank
Water Well
Architectural Style Ranch/Rambler, Raised Ranch/Rambler
Level or Stories 2
Additional Building Above Grade, Below Grade
New Construction N
Schools
Elementary Schools Sunderland
Middle Schools Northern
High Schools Northern
School District Calvert County Public Schools
Others
Senior Community No
Tax ID 0502095157
Ownership Fee Simple
SqFt Source Assessor
Acceptable Financing Cash, Conventional, FHA, USDA, VA
Listing Terms Cash, Conventional, FHA, USDA, VA
Financing Cash,Conventional,FHA,USDA,VA
Special Listing Condition Standard
Read Less Info
Want to know what your home might be worth? Contact us for a FREE valuation!

Our team is ready to help you sell your home for the highest possible price ASAP

Bought with Chaweewan Thongpia • Keller Williams Realty
GET MORE INFORMATION





