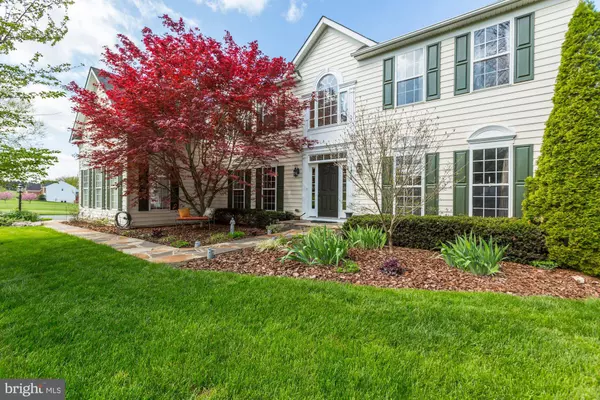For more information regarding the value of a property, please contact us for a free consultation.
Key Details
Sold Price $795,000
Property Type Single Family Home
Sub Type Detached
Listing Status Sold
Purchase Type For Sale
Square Footage 5,788 sqft
Price per Sqft $137
Subdivision Hamilton Station Estates
MLS Listing ID VALO419946
Sold Date 09/28/20
Style Colonial
Bedrooms 5
Full Baths 5
Half Baths 1
HOA Fees $58/qua
HOA Y/N Y
Abv Grd Liv Area 4,173
Originating Board BRIGHT
Year Built 2003
Annual Tax Amount $7,506
Tax Year 2020
Lot Size 2.250 Acres
Acres 2.25
Property Description
Need more space? Look no further! Features over 5700 square feet and FIVE upper level bedrooms! Gleaming hardwood floors on main level, 2-story foyer, and expansive gourmet kitchen with Corian counters, stainless steel appliances, island, and breakfast nook. Main level also offers formal living and dining rooms, cozy family room with gas fireplace, and study can be used a home office or virtual learning center!! Incredible finished basement with recreation room, media room with projector and screen, kitchenette, and full bathroom! Spacious owners suite boasts tray ceiling, dual walk-in closets, and luxury bath. Stamped concrete patio with charming pergola, overlooking idyllic 2.25 acre lot! Terrific location - convenient to major roads, LoCo transit Park and Ride, W&OD Trail, shopping in Purcellville and Leesburg, and local faves like Lowry's Crab Shack. Check out floorplans and 3D tour - http://my.matterport.com/show/?m=3tSPAmwm4XS.
Location
State VA
County Loudoun
Zoning 03
Rooms
Other Rooms Living Room, Dining Room, Primary Bedroom, Bedroom 2, Bedroom 3, Bedroom 4, Bedroom 5, Kitchen, Family Room, Foyer, Breakfast Room, Mud Room, Recreation Room, Media Room, Bonus Room, Primary Bathroom
Basement Full
Interior
Interior Features Wood Floors, Walk-in Closet(s), Carpet, Ceiling Fan(s), Breakfast Area, Butlers Pantry, Chair Railings, Crown Moldings, Double/Dual Staircase, Family Room Off Kitchen, Floor Plan - Traditional, Formal/Separate Dining Room, Kitchen - Island, Kitchen - Table Space, Laundry Chute, Primary Bath(s), Pantry, Recessed Lighting, Soaking Tub, Water Treat System, Kitchenette
Hot Water 60+ Gallon Tank, Propane
Heating Forced Air, Zoned, Programmable Thermostat
Cooling Central A/C, Ceiling Fan(s), Zoned
Flooring Hardwood, Carpet, Ceramic Tile
Fireplaces Number 1
Fireplaces Type Gas/Propane, Mantel(s)
Equipment Built-In Microwave, Cooktop, Dishwasher, Disposal, Dryer - Front Loading, Washer - Front Loading, Oven - Double, Oven - Wall, Refrigerator, Icemaker, Stainless Steel Appliances, Water Heater
Fireplace Y
Appliance Built-In Microwave, Cooktop, Dishwasher, Disposal, Dryer - Front Loading, Washer - Front Loading, Oven - Double, Oven - Wall, Refrigerator, Icemaker, Stainless Steel Appliances, Water Heater
Heat Source Electric, Propane - Leased
Laundry Main Floor, Washer In Unit, Dryer In Unit
Exterior
Exterior Feature Patio(s)
Parking Features Garage Door Opener, Garage - Side Entry
Garage Spaces 3.0
Water Access N
Accessibility None
Porch Patio(s)
Attached Garage 3
Total Parking Spaces 3
Garage Y
Building
Lot Description Cul-de-sac
Story 3
Sewer Septic = # of BR
Water Well, Private
Architectural Style Colonial
Level or Stories 3
Additional Building Above Grade, Below Grade
New Construction N
Schools
School District Loudoun County Public Schools
Others
HOA Fee Include Trash,Snow Removal
Senior Community No
Tax ID 382474983000
Ownership Fee Simple
SqFt Source Assessor
Security Features Smoke Detector
Acceptable Financing Cash, Conventional, FHA, VA
Listing Terms Cash, Conventional, FHA, VA
Financing Cash,Conventional,FHA,VA
Special Listing Condition Standard
Read Less Info
Want to know what your home might be worth? Contact us for a FREE valuation!

Our team is ready to help you sell your home for the highest possible price ASAP

Bought with Jin Lee Wickwire • Pearson Smith Realty, LLC




