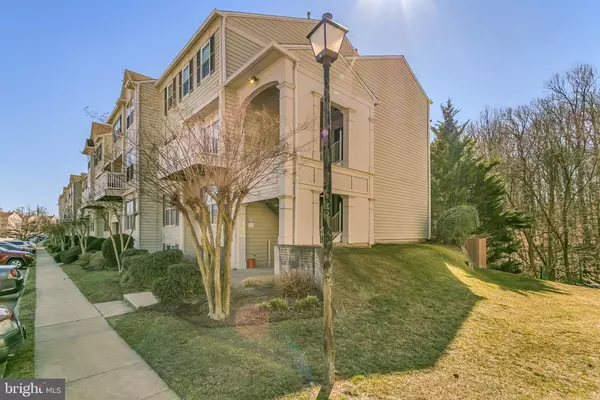For more information regarding the value of a property, please contact us for a free consultation.
Key Details
Sold Price $310,000
Property Type Condo
Sub Type Condo/Co-op
Listing Status Sold
Purchase Type For Sale
Square Footage 1,260 sqft
Price per Sqft $246
Subdivision Gunston Corner
MLS Listing ID VAFX1183174
Sold Date 04/06/21
Style Contemporary
Bedrooms 2
Full Baths 2
Half Baths 1
Condo Fees $300/mo
HOA Y/N N
Abv Grd Liv Area 1,260
Originating Board BRIGHT
Year Built 1994
Annual Tax Amount $3,000
Tax Year 2021
Property Description
Gorgeous 2 Bedroom, 2.5 Bath, 2 Level Condo with lovely hardwood on the first floor and upper-level bedroom. The First-floor wood entryway offers a two-level foyer, freshly painted throughout, and a powder room. The first floor has Gas Fireplace with marble inlay and accent lights and a mantle. The living room and Dining room have hardwood and plenty of natural light. The Dining room has balcony access that overlooks the woods for privacy and a quiet evening with family and friends. The Kitchen is just off the Dining room for entertaining and offers, almost new Stainless Steel appliances, a sink, and Granite countertops. There's carpet on stairs leading to upper-level laundry and 2-bedrooms suites, Each bedroom comes with a walk-in closet, hardwood, ceiling fan, a private bath with Granite countertops, tub/shower combo, and tile flooring. There are a Full-size washer and dryer conveniently located on this level too. The condo is located conveniently located within 15 min drive to 3 local shopping centers: DMV, grocery shops, VRE, post office, golds gym, dry cleaning, restaurants, and much more. Less than 20 min drive to Ft. Belvoir and Quantico Marine Base, and about 25-30 min drive to The Pentagon, Pentagon City, Crystal City, National Airport, and Downtown D.C. Love to talk. See you soon.
Location
State VA
County Fairfax
Zoning 220
Rooms
Other Rooms Living Room, Dining Room, Bedroom 2, Kitchen, Foyer, Bedroom 1, Bathroom 1, Bathroom 2, Bathroom 3
Interior
Interior Features Carpet, Ceiling Fan(s), Combination Dining/Living, Combination Kitchen/Living, Curved Staircase, Dining Area, Floor Plan - Traditional, Floor Plan - Open, Kitchen - Eat-In, Kitchen - Table Space, Pantry, Recessed Lighting, Soaking Tub, Tub Shower, Sprinkler System, Walk-in Closet(s), Wood Floors, Other
Hot Water Natural Gas
Heating Forced Air
Cooling Ceiling Fan(s), Central A/C
Fireplaces Number 1
Equipment Built-In Microwave, Dishwasher, Disposal, Dryer, Exhaust Fan, Icemaker, Oven/Range - Gas, Refrigerator, Stainless Steel Appliances, Stove, Washer, Water Heater
Appliance Built-In Microwave, Dishwasher, Disposal, Dryer, Exhaust Fan, Icemaker, Oven/Range - Gas, Refrigerator, Stainless Steel Appliances, Stove, Washer, Water Heater
Heat Source Natural Gas
Laundry Dryer In Unit, Upper Floor, Washer In Unit
Exterior
Utilities Available Under Ground, Water Available, Sewer Available, Natural Gas Available, Electric Available
Amenities Available Common Grounds, Community Center, Pool - Outdoor, Tot Lots/Playground, Other
Waterfront N
Water Access N
View Trees/Woods
Accessibility Other
Parking Type Parking Lot
Garage N
Building
Lot Description Corner, Backs to Trees, Backs - Open Common Area, Trees/Wooded
Story 2
Unit Features Garden 1 - 4 Floors
Sewer Public Sewer
Water Public
Architectural Style Contemporary
Level or Stories 2
Additional Building Above Grade, Below Grade
New Construction N
Schools
Elementary Schools Laurel Hill
Middle Schools Laurel Hill
High Schools South County
School District Fairfax County Public Schools
Others
HOA Fee Include Lawn Care Front,Lawn Care Rear,Lawn Care Side,Lawn Maintenance,Pool(s),Reserve Funds,Road Maintenance,Sewer,Snow Removal,Trash,Water
Senior Community No
Tax ID 1073 05 9230D
Ownership Condominium
Horse Property N
Special Listing Condition Standard
Read Less Info
Want to know what your home might be worth? Contact us for a FREE valuation!

Our team is ready to help you sell your home for the highest possible price ASAP

Bought with Monique M Milucky • Berkshire Hathaway HomeServices PenFed Realty
GET MORE INFORMATION





