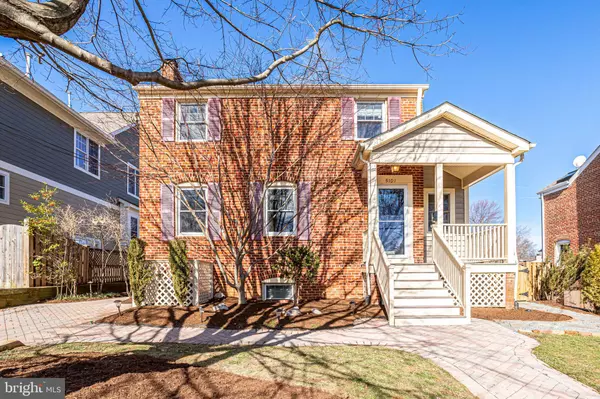For more information regarding the value of a property, please contact us for a free consultation.
Key Details
Sold Price $1,150,000
Property Type Single Family Home
Sub Type Detached
Listing Status Sold
Purchase Type For Sale
Square Footage 2,310 sqft
Price per Sqft $497
Subdivision Milburn Terrace
MLS Listing ID VAAR158920
Sold Date 03/12/20
Style Colonial
Bedrooms 4
Full Baths 2
Half Baths 2
HOA Y/N N
Abv Grd Liv Area 1,840
Originating Board BRIGHT
Year Built 1944
Annual Tax Amount $8,423
Tax Year 2019
Lot Size 7,752 Sqft
Acres 0.18
Property Description
**Just listed and Open Sunday 1pm-4pm** Expanded colonial on private deep lot with incredible screened porch, extensive hardscaping, soaring great room addition, and flat back yard - perfect for entertaining! This wonderful home features 3 bedrooms and 2 completely renovated bathrooms (2017) on upper level. Separate office, laundry & half bath on main level, and finished walk-up basement with optional 4th bedroom, additional half bath, and large storage room. Completely renovated kitchen with quartz counters, white shaker cabinets, new GE cafe appliances, cast iron farm sink, and additional pantry/bar with high-end wine fridge (2017). Open concept family room off kitchen features dining area, vaulted ceilings, and gas rough-in for future fireplace. Beautifully refinished hardwoods throughout, all new hardware, custom paint, new ceiling fans, new lower level carpet, motorized skylights, updated fixtures and so much more! New HVAC system (2016) and water heater (2019). Professional landscaping with mature trees and separate wood chip play area in fenced in rear yard (2019). New paver patio off porch (2018), paver driveway and patio in lower yard, and new stone retaining wall and aluminum fence (2019). Refreshed front porch (2020) and new front porch steps (2018). Short walk to Yorktown HS (incl. track & pool), Chestnut Hills Park, and Lee Harrison shopping center (Harris Teeter/Safeway, Duck Donuts, Peter Chang's, Sushi Zen, etc). *DISCOVERY/ WILLIAMSBURG/YORKTOWN*
Location
State VA
County Arlington
Zoning R-6
Rooms
Other Rooms Dining Room, Primary Bedroom, Bedroom 2, Bedroom 3, Bedroom 4, Kitchen, Family Room, Laundry, Office, Storage Room, Screened Porch
Basement Interior Access, Outside Entrance
Interior
Interior Features Attic, Carpet, Ceiling Fan(s), Family Room Off Kitchen, Kitchen - Gourmet, Primary Bath(s), Skylight(s), Upgraded Countertops, Window Treatments, Wine Storage, Wood Floors, Other, Breakfast Area, Butlers Pantry, Floor Plan - Open
Hot Water Natural Gas
Heating Forced Air
Cooling Central A/C
Flooring Hardwood, Ceramic Tile, Carpet
Fireplaces Number 1
Equipment Stainless Steel Appliances, Oven/Range - Gas, Range Hood, Refrigerator, Dishwasher, Disposal, Dryer, Washer, Water Heater
Fireplace N
Window Features Double Pane,Skylights
Appliance Stainless Steel Appliances, Oven/Range - Gas, Range Hood, Refrigerator, Dishwasher, Disposal, Dryer, Washer, Water Heater
Heat Source Natural Gas
Laundry Main Floor, Washer In Unit, Dryer In Unit
Exterior
Exterior Feature Porch(es), Screened, Patio(s)
Fence Privacy, Rear, Other
Water Access N
Roof Type Asphalt
Accessibility Other
Porch Porch(es), Screened, Patio(s)
Garage N
Building
Lot Description Premium
Story 3+
Sewer Public Sewer
Water Public
Architectural Style Colonial
Level or Stories 3+
Additional Building Above Grade, Below Grade
Structure Type Vaulted Ceilings
New Construction N
Schools
Elementary Schools Discovery
Middle Schools Williamsburg
High Schools Yorktown
School District Arlington County Public Schools
Others
Senior Community No
Tax ID 02-057-014
Ownership Fee Simple
SqFt Source Assessor
Special Listing Condition Standard
Read Less Info
Want to know what your home might be worth? Contact us for a FREE valuation!

Our team is ready to help you sell your home for the highest possible price ASAP

Bought with Susan P Mertz • Keller Williams Capital Properties
GET MORE INFORMATION





