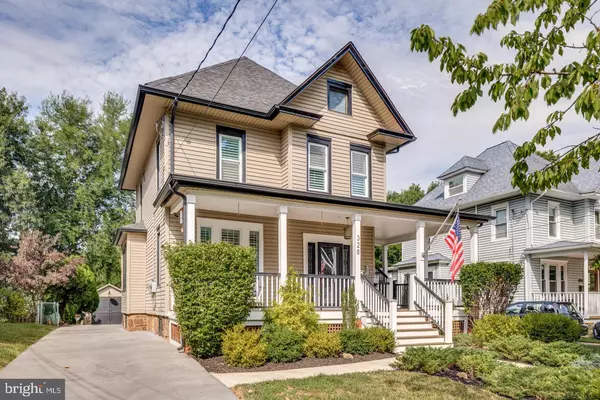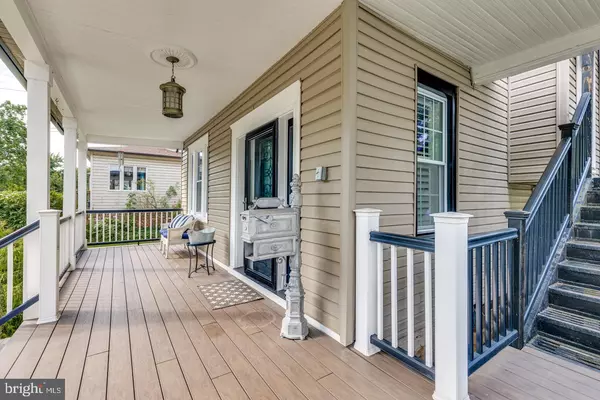For more information regarding the value of a property, please contact us for a free consultation.
Key Details
Sold Price $424,900
Property Type Single Family Home
Sub Type Detached
Listing Status Sold
Purchase Type For Sale
Square Footage 1,466 sqft
Price per Sqft $289
Subdivision None Available
MLS Listing ID NJCD2030866
Sold Date 09/15/22
Style Colonial
Bedrooms 3
Full Baths 2
HOA Y/N N
Abv Grd Liv Area 1,466
Originating Board BRIGHT
Year Built 1918
Annual Tax Amount $7,595
Tax Year 2020
Lot Size 8,499 Sqft
Acres 0.2
Lot Dimensions 50.00 x 170.00
Property Description
Welcome to this Beautifully Updated Home in Collingswood NJ. This home is full of Charm and Character Throughout. Pull onto the Newer Cement Driveway and before you step into the home, Don't miss the New Deck and Composite Railings. Once you enter the home, you will notice the Nicely Sized Family Room with a Wayne Scott Dining Room. Kitchen has been updated Top to Bottom, with New Counter Tops, Cabinets, Electrical Work with Smart Phone charging stations and all Brand New Appliances. There is no Shortage of Upgrades in this Kitchen! Sit down and Enjoy eating in the Kitchen with a Comfortable Seating Area Built in. Brand New Full Bathroom on the Main Level with New Toilet, Shower and Flooring that was just installed. As you walk up the Brand New Stair Case, you will be greeted by Two Bedrooms an Updated Bathroom. Third Level includes another Updated Bedroom with Recess Lighting throughout the entire home and Two Walk In Closest's and an Independent AC system. Basement Includes a Washer/Dryer and Room for Plenty of Storage. Fenced in home with Patio for your Furry Friend and Garage with Electric Included! Did I mention the New Roof & Flat Roof with Custom Shutters? Newer Central AC, New Paint, Windows, Updated Electric and Plumbing Throughout . Home is Zoned as Residential and Multi-Family! Located Next to tons of Shopping and Restaurants. Schedule Your Showing Today!
Location
State NJ
County Camden
Area Collingswood Boro (20412)
Zoning RESIDENTIAL
Rooms
Other Rooms Dining Room, Primary Bedroom, Bedroom 2, Bedroom 3, Kitchen, Family Room, Basement
Basement Interior Access, Poured Concrete
Interior
Interior Features Additional Stairway, Ceiling Fan(s), Dining Area, Floor Plan - Traditional, Kitchen - Eat-In, Recessed Lighting, Upgraded Countertops, Wood Floors
Hot Water Natural Gas
Heating Forced Air
Cooling Central A/C
Flooring Hardwood
Equipment Built-In Microwave, Dishwasher, Dryer, Oven/Range - Gas, Stainless Steel Appliances, Washer, Water Heater
Window Features Double Pane,Energy Efficient
Appliance Built-In Microwave, Dishwasher, Dryer, Oven/Range - Gas, Stainless Steel Appliances, Washer, Water Heater
Heat Source Natural Gas
Laundry Basement
Exterior
Exterior Feature Porch(es)
Garage Spaces 5.0
Waterfront N
Water Access N
Roof Type Shingle
Accessibility None
Porch Porch(es)
Parking Type Driveway, On Street
Total Parking Spaces 5
Garage N
Building
Story 3
Foundation Concrete Perimeter
Sewer Public Sewer
Water Public
Architectural Style Colonial
Level or Stories 3
Additional Building Above Grade, Below Grade
Structure Type Dry Wall
New Construction N
Schools
School District Oaklyn Borough Public Schools
Others
Senior Community No
Tax ID 12-00154-00019
Ownership Fee Simple
SqFt Source Assessor
Security Features Exterior Cameras
Acceptable Financing Conventional, FHA, VA, Cash
Listing Terms Conventional, FHA, VA, Cash
Financing Conventional,FHA,VA,Cash
Special Listing Condition Standard
Read Less Info
Want to know what your home might be worth? Contact us for a FREE valuation!

Our team is ready to help you sell your home for the highest possible price ASAP

Bought with Nicole Echelberger • HomeSmart First Advantage Realty
GET MORE INFORMATION





