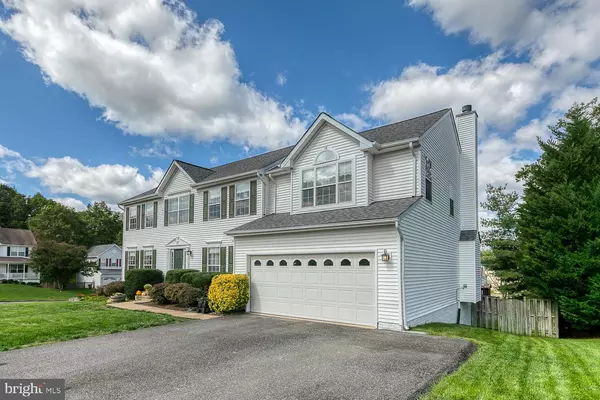For more information regarding the value of a property, please contact us for a free consultation.
Key Details
Sold Price $559,900
Property Type Single Family Home
Sub Type Detached
Listing Status Sold
Purchase Type For Sale
Square Footage 4,539 sqft
Price per Sqft $123
Subdivision Austin Ridge
MLS Listing ID VAST225854
Sold Date 11/10/20
Style Traditional
Bedrooms 6
Full Baths 3
Half Baths 1
HOA Fees $76/mo
HOA Y/N Y
Abv Grd Liv Area 3,402
Originating Board BRIGHT
Year Built 1995
Annual Tax Amount $4,049
Tax Year 2020
Lot Size 0.316 Acres
Acres 0.32
Property Description
Welcome Home! Don't miss this beautiful, well maintained 6 bedroom, 3.5 bath colonial located in sought after Austin Ridge. Situated on a quiet cul-de-sac, this home boasts over 4,500sq. ft. including a 2 story foyer with gleaming, recently refinished hardwood floors that extend into the kitchen. Recent improvements include updated large kitchen with stainless steel appliances, updated cabinets, recessed lighting , center island with new light fixtures, and room for a full sized table. The family room is located off the kitchen, which comfortably allows for the hosting and entertaining of large groups of friends and family in the central part of the home. All bathrooms have been updated, including a primary bath that will leave you in the lap of luxury! The extra spacious primary bedroom includes a grand cathedral ceiling and a huge walk in closet. The fully finished, walk out basement includes the 6th bedroom with a full bath. The spacious back deck adds to the outdoor living space and enjoyment of this home, looking over the fully fenced back yard. Other improvements and features include, new carpet, fresh paint throughout majority of the home, new roof 2017, new front door and much more! Austin Ridge is minutes away from I95, commuter lots, and a short drive to Marine Corps Base Quantico. There is plenty of shopping and numerous restaurants to choose from. The community amenities include a pool, tennis courts, clubhouse and walking paths. This one will go fast, so don't miss out!
Location
State VA
County Stafford
Zoning PD1
Rooms
Other Rooms Primary Bedroom, Bedroom 2, Bedroom 4, Bedroom 5, Bedroom 6, Bathroom 2, Bathroom 3, Primary Bathroom, Full Bath, Half Bath
Basement Full, Fully Finished
Interior
Interior Features Attic, Built-Ins, Carpet, Ceiling Fan(s), Chair Railings, Crown Moldings, Family Room Off Kitchen, Floor Plan - Traditional, Formal/Separate Dining Room, Kitchen - Table Space, Kitchen - Island, Primary Bath(s), Recessed Lighting, Skylight(s), Soaking Tub, Sprinkler System, Tub Shower, Upgraded Countertops, Walk-in Closet(s), Window Treatments, Wood Floors
Hot Water Natural Gas
Heating Heat Pump(s)
Cooling Central A/C
Flooring Carpet, Ceramic Tile, Hardwood
Fireplaces Number 1
Fireplaces Type Gas/Propane, Mantel(s), Screen
Equipment Cooktop, Dishwasher, Disposal, Dryer - Electric, Dryer - Front Loading, ENERGY STAR Clothes Washer, ENERGY STAR Dishwasher, Exhaust Fan, Humidifier, Icemaker, Oven - Double, Oven - Self Cleaning, Refrigerator, Stainless Steel Appliances, Washer
Fireplace Y
Appliance Cooktop, Dishwasher, Disposal, Dryer - Electric, Dryer - Front Loading, ENERGY STAR Clothes Washer, ENERGY STAR Dishwasher, Exhaust Fan, Humidifier, Icemaker, Oven - Double, Oven - Self Cleaning, Refrigerator, Stainless Steel Appliances, Washer
Heat Source Natural Gas
Laundry Main Floor
Exterior
Exterior Feature Deck(s)
Garage Garage - Front Entry, Garage Door Opener
Garage Spaces 2.0
Fence Fully
Utilities Available Cable TV, Natural Gas Available
Amenities Available Common Grounds, Community Center, Pool - Outdoor, Tennis Courts, Tot Lots/Playground
Waterfront N
Water Access N
Roof Type Shingle
Street Surface Black Top,Paved
Accessibility None
Porch Deck(s)
Parking Type Attached Garage, Driveway, On Street
Attached Garage 2
Total Parking Spaces 2
Garage Y
Building
Lot Description Corner, Cul-de-sac, Front Yard, Rear Yard
Story 3
Sewer Public Sewer
Water Public
Architectural Style Traditional
Level or Stories 3
Additional Building Above Grade, Below Grade
Structure Type 2 Story Ceilings,Cathedral Ceilings
New Construction N
Schools
Elementary Schools Anthony Burns
Middle Schools Rodney Thompson
High Schools Colonial Forge
School District Stafford County Public Schools
Others
HOA Fee Include Common Area Maintenance,Pool(s),Recreation Facility,Snow Removal,Trash
Senior Community No
Tax ID 29-C-2- -138
Ownership Fee Simple
SqFt Source Assessor
Acceptable Financing Cash, Conventional, FHA, VA
Listing Terms Cash, Conventional, FHA, VA
Financing Cash,Conventional,FHA,VA
Special Listing Condition Standard
Read Less Info
Want to know what your home might be worth? Contact us for a FREE valuation!

Our team is ready to help you sell your home for the highest possible price ASAP

Bought with Jared J Lilly • Keller Williams Capital Properties
GET MORE INFORMATION





