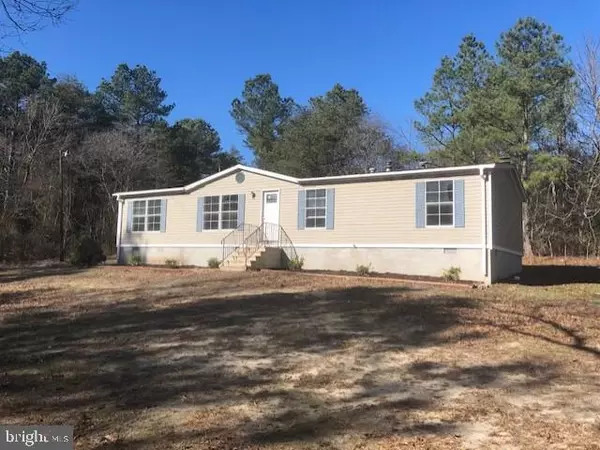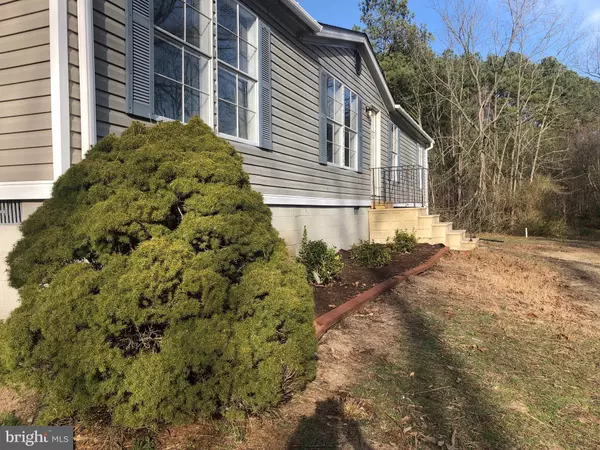For more information regarding the value of a property, please contact us for a free consultation.
Key Details
Sold Price $148,000
Property Type Manufactured Home
Sub Type Manufactured
Listing Status Sold
Purchase Type For Sale
Square Footage 1,512 sqft
Price per Sqft $97
Subdivision None Available
MLS Listing ID MDWC106442
Sold Date 05/08/20
Style Other
Bedrooms 3
Full Baths 2
HOA Y/N N
Abv Grd Liv Area 1,512
Originating Board BRIGHT
Year Built 1996
Annual Tax Amount $1,017
Tax Year 2020
Lot Size 1.110 Acres
Acres 1.11
Lot Dimensions 0.00 x 0.00
Property Description
Just 15 minutes west of Salisbury a practically new manufactured home sits on its own foundation on a 1-acre wooded lot between Salisbury and Cambridge. Being sold "as is", it has just been refurbished with new roof, new kitchen, new kitchen appliances, 2 updated baths, new flooring including tile, simulated wood flooring and carpet. The kitchen has a lovely butcher top island and new white cabinets and new counters. The entire interior has been freshly painted. Separate UR has a hookup for washer and dryer and a back door. This three bedroom / 2 bath home has a split bedroom floor plan for privacy. The owner's bedroom and private bath with a soaking tub and walk-in tiled shower, as well as a spacious walk-in closet, are at one end of the home while the other two bedrooms and the all new second bath with a tub/shower are at the end near the family room. This home has plenty of nesting areas, so there is plenty of elbow room for everyone. The family room boasts a wood-burning fireplace with two built - in cupboards for extra storage. And as you can see in the photos, the home is heated much of the time in the winter by the warm southern sunshine pouring in the south-facing windows, thus reducing your heating bills! But never fear, on cloudy days when you need it, the gas furnace will warm you too. Central air conditioning finishes everything very nicely.
Location
State MD
County Wicomico
Area Wicomico Northwest (23-01)
Zoning A1
Direction South
Rooms
Other Rooms Living Room, Dining Room, Bedroom 2, Bedroom 3, Kitchen, Family Room, Bedroom 1, Utility Room, Bathroom 1, Bathroom 2
Main Level Bedrooms 3
Interior
Interior Features Breakfast Area, Carpet, Floor Plan - Open, Kitchen - Eat-In, Primary Bath(s), Stall Shower, Built-Ins, Ceiling Fan(s), Dining Area, Entry Level Bedroom, Kitchen - Island, Soaking Tub, Tub Shower
Hot Water Electric
Heating Forced Air
Cooling Ceiling Fan(s), Central A/C
Flooring Carpet, Ceramic Tile, Laminated
Fireplaces Number 1
Fireplaces Type Screen, Stone, Mantel(s), Fireplace - Glass Doors
Equipment Dishwasher, Refrigerator, Built-In Microwave, Range Hood, Stainless Steel Appliances, Oven/Range - Gas
Furnishings No
Fireplace Y
Appliance Dishwasher, Refrigerator, Built-In Microwave, Range Hood, Stainless Steel Appliances, Oven/Range - Gas
Heat Source Propane - Leased
Laundry Hookup
Exterior
Utilities Available Electric Available, Propane, Water Available
Water Access N
View Trees/Woods
Roof Type Architectural Shingle
Accessibility None
Road Frontage State
Garage N
Building
Story 1
Foundation Permanent, Block
Sewer Community Septic Tank, Private Septic Tank
Water Private/Community Water
Architectural Style Other
Level or Stories 1
Additional Building Above Grade, Below Grade
Structure Type Mod Walls
New Construction N
Schools
Elementary Schools Northwestern
Middle Schools Mardela Middle & High School
School District Wicomico County Public Schools
Others
Pets Allowed Y
Senior Community No
Tax ID 10-005809
Ownership Fee Simple
SqFt Source Assessor
Acceptable Financing Bank Portfolio, FHA
Horse Property N
Listing Terms Bank Portfolio, FHA
Financing Bank Portfolio,FHA
Special Listing Condition Standard
Pets Allowed No Pet Restrictions
Read Less Info
Want to know what your home might be worth? Contact us for a FREE valuation!

Our team is ready to help you sell your home for the highest possible price ASAP

Bought with Janet M Emerson • Charles C. Powell, Inc. Realtors




