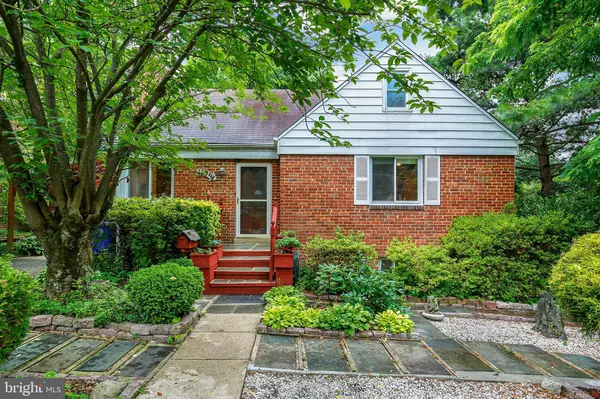For more information regarding the value of a property, please contact us for a free consultation.
Key Details
Sold Price $480,000
Property Type Single Family Home
Sub Type Detached
Listing Status Sold
Purchase Type For Sale
Square Footage 1,900 sqft
Price per Sqft $252
Subdivision Kensington Heights
MLS Listing ID MDMC2058716
Sold Date 10/21/22
Style Other
Bedrooms 4
Full Baths 2
HOA Y/N N
Abv Grd Liv Area 1,196
Originating Board BRIGHT
Year Built 1954
Annual Tax Amount $5,540
Tax Year 2021
Lot Size 6,000 Sqft
Acres 0.14
Property Description
Welcome to this gorgeous home that is close to everything and yet tucked away on a quiet street. This home has been well maintained by caring homeowners and still has room for the buyer to bring in their ideas to renovate to make it their own! This brick-front home has tons of space to grow and thrive the main level has a living room that opens to a dining space and a kitchen. There are two bedrooms and a full bath. There is access to a mud room/sunroom that leads to the amazing backyard with tiered gardens and two large sheds that allow tons of room for a hobby room, storage, and more. The upper level has an open space and a bedroom and a full bath. The lower level has a large open space, plumbing for a bath, a utility room, and laundry. It is a walk-up basement. This home has the best of one-level living, is close to Downtown Silver Spring, tons of shopping, restaurants, trails, 495, Metro, pool, and tennis. Come see this home today!
Location
State MD
County Montgomery
Zoning R60
Rooms
Basement Other
Main Level Bedrooms 4
Interior
Interior Features Attic, Breakfast Area, Built-Ins, Ceiling Fan(s), Combination Dining/Living, Dining Area, Entry Level Bedroom, Family Room Off Kitchen, Floor Plan - Traditional, Tub Shower, Walk-in Closet(s), Window Treatments, Wood Floors, Other
Hot Water Natural Gas
Heating Heat Pump(s)
Cooling Heat Pump(s)
Fireplaces Number 1
Fireplace Y
Heat Source Natural Gas
Laundry Basement, Dryer In Unit, Washer In Unit
Exterior
Garage Spaces 2.0
Waterfront N
Water Access N
Accessibility None
Parking Type Driveway
Total Parking Spaces 2
Garage N
Building
Story 1.5
Foundation Other
Sewer Public Sewer
Water Public
Architectural Style Other
Level or Stories 1.5
Additional Building Above Grade, Below Grade
New Construction N
Schools
Elementary Schools Rock View
Middle Schools Newport Mill
High Schools Albert Einstein
School District Montgomery County Public Schools
Others
Senior Community No
Tax ID 161301201632
Ownership Fee Simple
SqFt Source Assessor
Horse Property N
Special Listing Condition Standard
Read Less Info
Want to know what your home might be worth? Contact us for a FREE valuation!

Our team is ready to help you sell your home for the highest possible price ASAP

Bought with Robert Jenets • Stuart & Maury, Inc.
GET MORE INFORMATION





