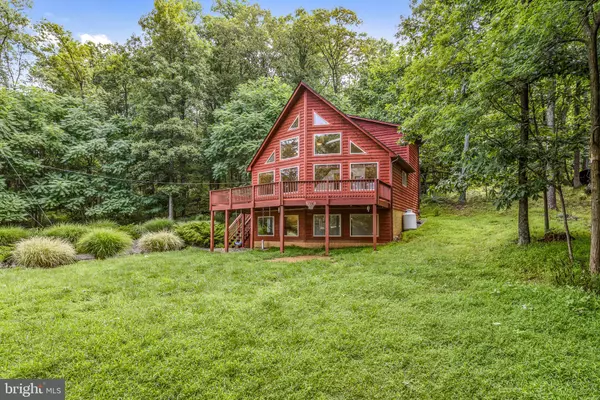For more information regarding the value of a property, please contact us for a free consultation.
Key Details
Sold Price $340,000
Property Type Single Family Home
Sub Type Detached
Listing Status Sold
Purchase Type For Sale
Square Footage 1,596 sqft
Price per Sqft $213
Subdivision Skyland Estates
MLS Listing ID VAWR141160
Sold Date 09/25/20
Style Chalet
Bedrooms 3
Full Baths 3
HOA Y/N N
Abv Grd Liv Area 1,176
Originating Board BRIGHT
Year Built 2001
Annual Tax Amount $2,456
Tax Year 2020
Lot Size 3.261 Acres
Acres 3.26
Property Description
3.26 PRIVATE ACRES WITH AMAZING VIEWS! Bring the kids, friends & family to enjoy this beautiful cedar chalet on top of the mountain with something for everyone! Come spend all 4 seasons enjoying the view from the wrap around deck. This 3 bed, 3 bath house is finished on all 3 levels. The romantic master bedroom suite takes up the entire upper level and is open to share the views from the great room. On the main level you will find the great room and kitchen, with brand new granite countertops and a new under counter sink & faucet. You will also find 2 bedrooms and a hall bathroom on this level. The lower level boasts a recreation room with ample space for games or lounging, a separate den and the 3rd bathroom. There is also a laundry room. The recreation room has outside access to easily get to the under-the-stairs-storage room, perfect for housing both winter and summer toys. The following updates were made to the property: 1. 2012 - heating&cooling systems 2. 2017 - well pump 3. 2018 - roof 4. 2018 - paint siding & deck 5. 2020 - pave driveway for all weather access 6. 2020 - new carpet 7. 2020 - new fire alarms 8. 2020 - new bathroom exhaust fans in 2 hall baths 9. 2020 - new granite & under counter sink & faucet The septic was last pumped in 2015. The gas fireplace and propane tanks are "as-is". Offer deadline - 5PM Sunday August 23rd
Location
State VA
County Warren
Zoning R
Rooms
Other Rooms Primary Bedroom, Bedroom 2, Kitchen, Den, Great Room, Laundry, Recreation Room, Bathroom 2, Bathroom 3, Primary Bathroom
Basement Full
Main Level Bedrooms 2
Interior
Interior Features Ceiling Fan(s), Floor Plan - Open, Primary Bath(s), Wood Floors, Walk-in Closet(s), Upgraded Countertops
Hot Water Electric
Heating Heat Pump(s)
Cooling Heat Pump(s), Central A/C
Fireplaces Number 1
Fireplaces Type Gas/Propane
Equipment Built-In Microwave, Dishwasher, Dryer, Refrigerator, Washer, Stove, Water Heater
Fireplace Y
Appliance Built-In Microwave, Dishwasher, Dryer, Refrigerator, Washer, Stove, Water Heater
Heat Source Electric
Laundry Lower Floor, Dryer In Unit, Washer In Unit
Exterior
Garage Spaces 4.0
Water Access N
Accessibility None
Total Parking Spaces 4
Garage N
Building
Story 3
Sewer Perc Approved Septic
Water Well, Well Permit on File
Architectural Style Chalet
Level or Stories 3
Additional Building Above Grade, Below Grade
New Construction N
Schools
Elementary Schools Hilda J Barbour
Middle Schools Warren County
High Schools Warren County
School District Warren County Public Schools
Others
Senior Community No
Tax ID 23A 845 17A
Ownership Fee Simple
SqFt Source Assessor
Special Listing Condition Standard
Read Less Info
Want to know what your home might be worth? Contact us for a FREE valuation!

Our team is ready to help you sell your home for the highest possible price ASAP

Bought with Adam Wise • RE/MAX Gateway




