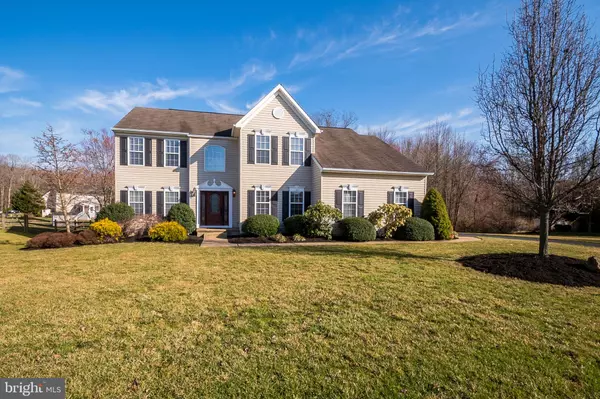For more information regarding the value of a property, please contact us for a free consultation.
Key Details
Sold Price $500,000
Property Type Single Family Home
Sub Type Detached
Listing Status Sold
Purchase Type For Sale
Square Footage 2,550 sqft
Price per Sqft $196
Subdivision Rose Hill At Lexin
MLS Listing ID DENC522888
Sold Date 05/27/21
Style Colonial
Bedrooms 4
Full Baths 2
Half Baths 1
HOA Y/N N
Abv Grd Liv Area 2,550
Originating Board BRIGHT
Year Built 2001
Annual Tax Amount $3,001
Tax Year 2020
Lot Size 0.340 Acres
Acres 0.34
Lot Dimensions 127.00 x 150.50
Property Description
Welcome to 7 Whirlaway Dr in the award winning Appoquinimink school district! This extremely well cared for two story colonial home is now available for its new owner. As you pull up to the home, you will notice the ample parking, two car turned garage, and the freshly manicured landscaping. Entering the home into the two story foyer you will be greeted with true pride of ownership, fresh paint throughout, and tastefully updated luxury vinyl plank flooring that runs throughout the main level. The home features generous sized living and dining rooms right when you enter through the front door. And have you seen this kitchen? The current owner did not skip a step when doing this renovation. The kitchen features new white and grey cabinets, stylish quartz countertops and glass back splash, updated stainless steel appliances, updated fixtures, and a white farmhouse sink. The kitchen opens perfectly to the eat in area and the main family room. The family room features a vaulted two story ceiling, a gas fireplace, and boosts natural lighting! The main level also provides a secluded office space great for working at home, a sizeable laundry room, and an updated half bath. There are two staircases leading to the second floor which features four bedrooms and two full bathrooms. The ample sized main bedroom includes a walk in closet and a private four piece bathroom with a soaking tub, shower stall, and a dual vanity. There are three more generous sized bedrooms and a shared hallway bath to compete the second floor. Now, we are getting to my favorite features which are the secluded back yard space, the screened porch, and the newly expanded deck (2020) that make for great entertaining nights and BBQs. Continuing with the attractive attributes, this home comes with an updated HVAC unit (2019) and an updated water heater (2020). This home truly has it all and you dont want to miss your chance to own it! Visit the open house Saturday March 27th from 12-2pm or schedule your tour today!
Location
State DE
County New Castle
Area Newark/Glasgow (30905)
Zoning NC21
Rooms
Other Rooms Living Room, Dining Room, Primary Bedroom, Bedroom 2, Bedroom 3, Bedroom 4, Kitchen, Family Room, Laundry, Office
Basement Full, Unfinished
Interior
Interior Features Floor Plan - Open, Kitchen - Eat-In, Kitchen - Island, Pantry
Hot Water Natural Gas
Heating Forced Air
Cooling Central A/C
Flooring Laminated, Partially Carpeted
Fireplaces Number 1
Fireplaces Type Gas/Propane
Equipment Stainless Steel Appliances
Fireplace Y
Appliance Stainless Steel Appliances
Heat Source Natural Gas
Laundry Main Floor
Exterior
Exterior Feature Enclosed, Porch(es), Deck(s)
Garage Garage Door Opener
Garage Spaces 2.0
Waterfront N
Water Access N
Roof Type Shingle
Accessibility None
Porch Enclosed, Porch(es), Deck(s)
Parking Type Attached Garage, Driveway
Attached Garage 2
Total Parking Spaces 2
Garage Y
Building
Story 2
Sewer Public Sewer
Water Public
Architectural Style Colonial
Level or Stories 2
Additional Building Above Grade, Below Grade
New Construction N
Schools
School District Appoquinimink
Others
Senior Community No
Tax ID 11-041.10-035
Ownership Fee Simple
SqFt Source Assessor
Acceptable Financing Cash, Conventional, FHA, VA
Listing Terms Cash, Conventional, FHA, VA
Financing Cash,Conventional,FHA,VA
Special Listing Condition Standard
Read Less Info
Want to know what your home might be worth? Contact us for a FREE valuation!

Our team is ready to help you sell your home for the highest possible price ASAP

Bought with Shawn L Furrowh • RE/MAX Premier Properties
GET MORE INFORMATION





