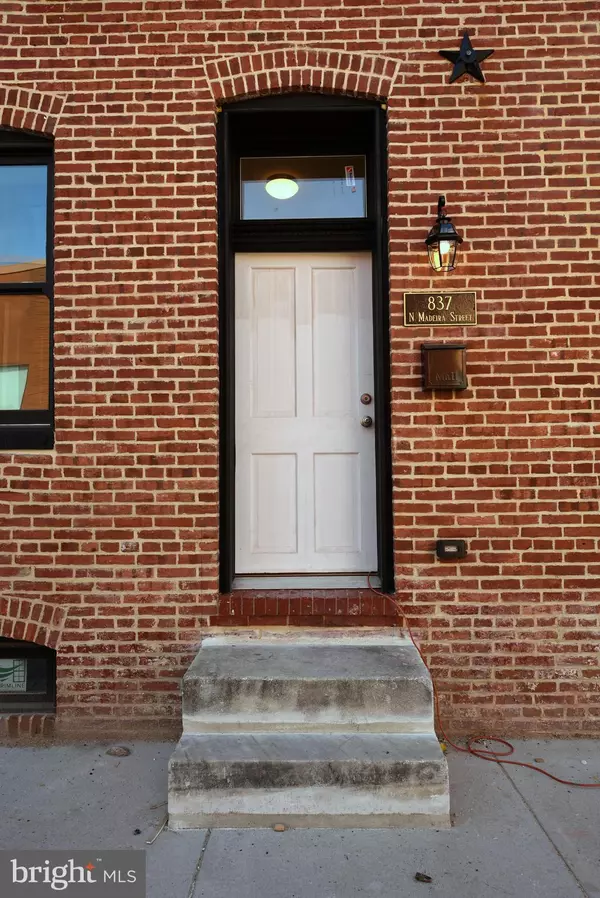For more information regarding the value of a property, please contact us for a free consultation.
Key Details
Sold Price $316,864
Property Type Townhouse
Sub Type Interior Row/Townhouse
Listing Status Sold
Purchase Type For Sale
Square Footage 1,860 sqft
Price per Sqft $170
Subdivision Middle East
MLS Listing ID MDBA543884
Sold Date 08/29/22
Style Traditional,Other
Bedrooms 3
Full Baths 3
Half Baths 1
HOA Fees $50/mo
HOA Y/N Y
Abv Grd Liv Area 1,240
Originating Board BRIGHT
Year Built 1920
Annual Tax Amount $333
Tax Year 2021
Property Description
Announcing phase 2 of Henderson Crossing! Beautifully renovated town homes starting in the mid-$200's. The Patterson model comes with 3 finished levels in our standard pricing. Enjoy off street parking with the purchase of a home with privacy fence! These homes are completely reconstructed with off street parking and sodded backyard. Rare opportunity to purchase a modern home with historic tax credit with finished picked to suit! Front and rear pointed up historic brick, historic cornice, and iconic Baltimore white marble stairs. 9"ceilings, Hardwood flooring, choice of granite counter tops, stainless steel appliances, Parti-wall sound insulation, 42" Wolf designer kitchen cabinets, designer bath accessories, high quality basement and second floor carpeting with padding, stainless steel Energy Star Appliances, fully finished basement with den, and more!! Take advantage of an array of incentives and grants that can be stacked with the potential of tens of thouasands of dollars for down payment and closing assistance. We are CHAP approved. Located two blocks from Johns Hopkins Hospital and directly across the street from Henderson-Hopkins School. 24/7 neighborhood security with escort service available for JHH employees. Smart home package with Wi-fi, HDMI, ethernet and USB ports throughout home. Call or schedule an appointment anytime. Sales Office hours Fri-Sun 10am-5pm.
Location
State MD
County Baltimore City
Zoning R-8
Rooms
Other Rooms Living Room, Bedroom 3, Kitchen, Bathroom 1, Bathroom 2
Basement Fully Finished, Sump Pump, Water Proofing System
Interior
Interior Features Carpet, Floor Plan - Open, Pantry, Skylight(s), Wood Floors, Other
Hot Water Electric
Heating Forced Air, Central
Cooling Central A/C, Energy Star Cooling System
Flooring Carpet, Hardwood
Equipment Dryer - Electric, Energy Efficient Appliances, ENERGY STAR Dishwasher, ENERGY STAR Refrigerator, Icemaker, Microwave, Oven/Range - Electric, Washer/Dryer Hookups Only, Water Heater
Fireplace N
Window Features Wood Frame,ENERGY STAR Qualified
Appliance Dryer - Electric, Energy Efficient Appliances, ENERGY STAR Dishwasher, ENERGY STAR Refrigerator, Icemaker, Microwave, Oven/Range - Electric, Washer/Dryer Hookups Only, Water Heater
Heat Source Electric
Laundry Hookup
Exterior
Garage Spaces 1.0
Fence Privacy
Utilities Available Electric Available, Under Ground
Amenities Available Security, Other
Waterfront N
Water Access N
Roof Type Flat
Accessibility Doors - Lever Handle(s)
Parking Type Off Street, Attached Carport
Total Parking Spaces 1
Garage N
Building
Story 2
Sewer Public Sewer
Water Public
Architectural Style Traditional, Other
Level or Stories 2
Additional Building Above Grade, Below Grade
Structure Type 9'+ Ceilings,Dry Wall
New Construction Y
Schools
School District Baltimore City Public Schools
Others
HOA Fee Include Other
Senior Community No
Tax ID 0307131606 041
Ownership Ground Rent
SqFt Source Estimated
Security Features 24 hour security,Carbon Monoxide Detector(s),Electric Alarm,Exterior Cameras,Security System,Smoke Detector
Acceptable Financing Cash, Conventional, FHA, VA
Listing Terms Cash, Conventional, FHA, VA
Financing Cash,Conventional,FHA,VA
Special Listing Condition Standard
Read Less Info
Want to know what your home might be worth? Contact us for a FREE valuation!

Our team is ready to help you sell your home for the highest possible price ASAP

Bought with Randy Pomfrey • Cummings & Co. Realtors
GET MORE INFORMATION





