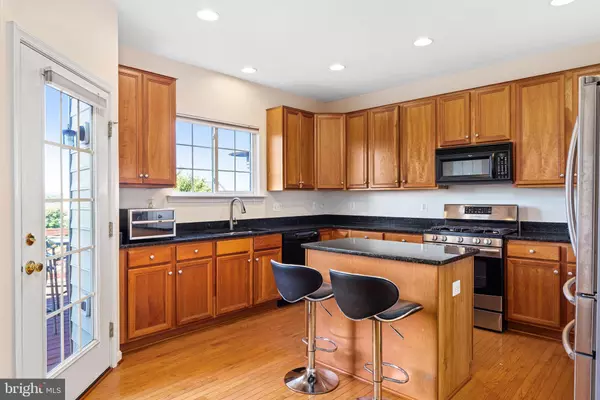For more information regarding the value of a property, please contact us for a free consultation.
Key Details
Sold Price $495,000
Property Type Townhouse
Sub Type Interior Row/Townhouse
Listing Status Sold
Purchase Type For Sale
Square Footage 2,190 sqft
Price per Sqft $226
Subdivision Potomac Station
MLS Listing ID VALO2035504
Sold Date 11/10/22
Style Colonial
Bedrooms 3
Full Baths 2
Half Baths 2
HOA Fees $77/mo
HOA Y/N Y
Abv Grd Liv Area 1,546
Originating Board BRIGHT
Year Built 2005
Annual Tax Amount $4,900
Tax Year 2022
Lot Size 1,742 Sqft
Acres 0.04
Property Description
Beautifully maintained, three level townhome in Potomac Station! Gorgeous hardwood flooring throughout main level is accentuated by crown molding, chair rails, and decorative columns. Abundant natural light through the many elongated windows! A great layout for entertaining, you'll find a separate dining area and large kitchen with island and plenty of counter space! Upstairs you'll find all three bedrooms to include the primary suite with vaulted ceilings, walk-in closet, and attached bathroom with a soaking tub. The lower level has a bonus flex room that would make a great gym, gaming room, or NTC fourth bedroom. The large recreation room has built-in speakers with a sound system that conveys and gas fireplace for those chilly VA nights. Step outside and enjoy the patio and deck with breathtaking views of Leesburg! The fully fenced yard adds a layer of privacy and this home backs to the community playground. Amenities also include the neighborhood pool, tennis courts, basketball court and more! Just minutes to shopping and commuting options. NEW CARPET! NEW DISHWASHER AND MICROWAVE TO BE INSTALLED NEXT WEEK!
Location
State VA
County Loudoun
Zoning LB:PRC
Rooms
Other Rooms Living Room, Dining Room, Primary Bedroom, Bedroom 2, Bedroom 3, Kitchen, Recreation Room, Bonus Room
Basement Connecting Stairway, Daylight, Partial, Fully Finished, Outside Entrance, Interior Access
Interior
Interior Features Breakfast Area, Built-Ins, Carpet, Ceiling Fan(s), Chair Railings, Combination Dining/Living, Crown Moldings, Dining Area, Floor Plan - Traditional, Kitchen - Island, Pantry, Primary Bath(s), Recessed Lighting, Soaking Tub, Walk-in Closet(s), Wood Floors
Hot Water Natural Gas
Heating Heat Pump(s)
Cooling Ceiling Fan(s), Central A/C
Flooring Carpet, Hardwood
Fireplaces Number 1
Fireplaces Type Gas/Propane
Equipment Built-In Microwave, Dishwasher, Disposal, Oven - Single, Refrigerator, Stainless Steel Appliances
Fireplace Y
Appliance Built-In Microwave, Dishwasher, Disposal, Oven - Single, Refrigerator, Stainless Steel Appliances
Heat Source Natural Gas
Laundry Lower Floor
Exterior
Exterior Feature Deck(s), Patio(s)
Fence Fully
Amenities Available Basketball Courts, Pool - Outdoor, Tennis Courts, Tot Lots/Playground, Picnic Area, Party Room, Community Center
Waterfront N
Water Access N
View Panoramic, Trees/Woods
Roof Type Shingle
Accessibility None
Porch Deck(s), Patio(s)
Parking Type Parking Lot
Garage N
Building
Lot Description Backs - Open Common Area
Story 3
Foundation Permanent
Sewer Public Sewer
Water Public
Architectural Style Colonial
Level or Stories 3
Additional Building Above Grade, Below Grade
Structure Type High,Vaulted Ceilings
New Construction N
Schools
Elementary Schools Frederick Douglass
Middle Schools Harper Park
High Schools Heritage
School District Loudoun County Public Schools
Others
Senior Community No
Tax ID 148368350000
Ownership Fee Simple
SqFt Source Assessor
Special Listing Condition Standard
Read Less Info
Want to know what your home might be worth? Contact us for a FREE valuation!

Our team is ready to help you sell your home for the highest possible price ASAP

Bought with Emily A Nester • Pearson Smith Realty, LLC
GET MORE INFORMATION





