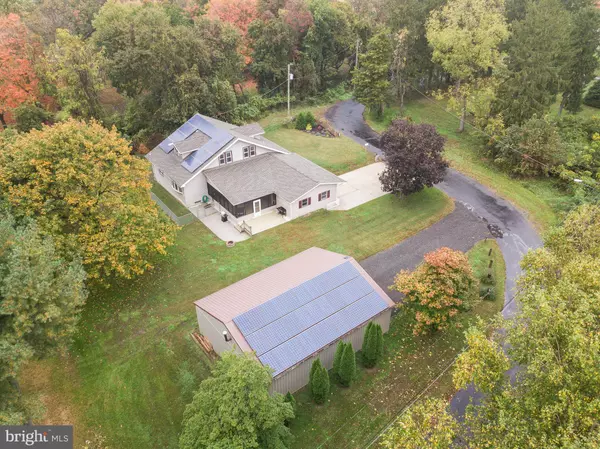For more information regarding the value of a property, please contact us for a free consultation.
Key Details
Sold Price $255,000
Property Type Single Family Home
Sub Type Detached
Listing Status Sold
Purchase Type For Sale
Square Footage 2,842 sqft
Price per Sqft $89
Subdivision None Available
MLS Listing ID NJSA139808
Sold Date 02/24/21
Style Cape Cod
Bedrooms 3
Full Baths 3
HOA Y/N N
Abv Grd Liv Area 2,842
Originating Board BRIGHT
Year Built 1935
Annual Tax Amount $10,939
Tax Year 2020
Lot Size 0.560 Acres
Acres 0.56
Lot Dimensions 155.00 x 157.00
Property Description
PEACEFUL WATERFRONT LIVING in the USDA ELIGIBILITY AREA! SPACIOUS 4 bedroom, 3 Bathroom CAPE COD with FIRST FLOOR MASTER BEDROOM, MODERN KITCHEN, SOLAR POWER, SCREENED PORCH, POLE BARN, Deeded BEACH ACCESS, VIEWS of the Delaware River and MUCH MORE! Welcome to 2 Isaac Drive in Pennsville. This amazing move-in ready Cape Cod style home is situated well off the beaten path, on a quiet wooded street adjacent to Fort Mott State Park and beach access to the Delaware River. Home features a modern Kitchen that shows beautifully with granite countertops, glass backsplash, stainless steel appliances, and maple cabinetry. Enjoy casual meals and conversation at the breakfast bar with granite countertops. Sliding glass doors lead to the screened porch. The Dining Room boasts hardwood floors, recessed lighting and plenty of space for entertaining. This spacious area is open to the family room which is bright with natural sunlight from the surrounding windows. Enjoy hours of relaxation in this wonderful Family Room every day! The Sunroom has a HUGE bay window overlooking the side yard. This cozy space is a wonderful place to read a book, take a nap or simply just relax. It could also become your home office if you desire! Enjoy restful nights sleeping in the FIRST FLOOR Master Bedroom, which features neutral paint and carpet, and has its own bathroom with a roomy stall shower. Two more spacious Bedrooms are also on the first floor and share the hall Bathroom. Upstairs there are two more large Bedrooms, a full Bathroom, SECOND Living Room and a room that could easily be a Kitchenette. This space has its own deck and outdoor access. It could potentially be an In-Law Suite or a private guest suite, it's all up to you! You'll enjoy the outdoors while sitting on your screened porch and staying cool under the breezes of the ceiling fan. There are two patios off the screened porch that will be a great place for chilling, grilling and entertaining your family and friends. Walk through the trees on your deeded beach access to the riverfront beach and enjoy the beautiful scenery of the Delaware River all day, every day! After a day at the riverfront beach, the built-in fire pit will be your favorite spot to roast marshmallows by the fireside as you enjoy the peaceful living this location has to offer! A small fenced area is the perfect place to allow the pups to run and play outside off their leash with confidence. In addition to the home's attached garage, there is a HUGE 30 x 40 POLE BARN with two garage bays. A DREAM for the person who has a small business and needs the space for equipment, someone who is mechanically inclined and wants to work on their projects at home, or someone who just needs a secure building to store their cars or boats The possibilities are truly endless! In addition, both the home and the pole barn have solar panel arrays on them, which is a fantastic way to save money on your energy bills. If you've always dreamed of owning a home by the water, this is your opportunity to live your dream! This home is located in the USDA Eligibility Area, which means that it can be purchased with NO MONEY DOWN if you qualify. Don't miss out on this amazing opportunity! Located just 15 minutes from the Delaware Memorial Bridge with easy access to Rt 295, Rt 130 and the NJ Turnpike for your convenience. Don't delay, call us today to book your showing!
Location
State NJ
County Salem
Area Pennsville Twp (21709)
Zoning RESIDENTIAL
Rooms
Other Rooms Living Room, Dining Room, Primary Bedroom, Bedroom 2, Bedroom 3, Kitchen, In-Law/auPair/Suite, Laundry, Primary Bathroom, Full Bath, Screened Porch
Main Level Bedrooms 3
Interior
Interior Features Built-Ins, Carpet, Ceiling Fan(s), Breakfast Area, Entry Level Bedroom, Family Room Off Kitchen, Kitchen - Eat-In, Kitchenette, Pantry, Recessed Lighting, Tub Shower, Wood Floors, Primary Bedroom - Ocean Front
Hot Water Electric, Oil
Heating Forced Air
Cooling Central A/C
Flooring Tile/Brick, Wood, Carpet
Equipment Stainless Steel Appliances, Oven/Range - Electric, Oven - Single, Built-In Microwave, Dishwasher, Refrigerator
Fireplace N
Appliance Stainless Steel Appliances, Oven/Range - Electric, Oven - Single, Built-In Microwave, Dishwasher, Refrigerator
Heat Source Electric
Laundry Upper Floor, Hookup
Exterior
Exterior Feature Patio(s)
Parking Features Garage - Front Entry
Garage Spaces 4.0
Water Access N
Accessibility None
Porch Patio(s)
Attached Garage 1
Total Parking Spaces 4
Garage Y
Building
Story 1.5
Sewer Public Septic
Water Public
Architectural Style Cape Cod
Level or Stories 1.5
Additional Building Above Grade, Below Grade
New Construction N
Schools
Elementary Schools Central Park E.S.
Middle Schools Pennsville M.S.
High Schools Penns Grove
School District Pennsville Township Public Schools
Others
Senior Community No
Tax ID 09-05401-00001
Ownership Fee Simple
SqFt Source Estimated
Special Listing Condition Standard
Read Less Info
Want to know what your home might be worth? Contact us for a FREE valuation!

Our team is ready to help you sell your home for the highest possible price ASAP

Bought with Non Member • Non Subscribing Office




