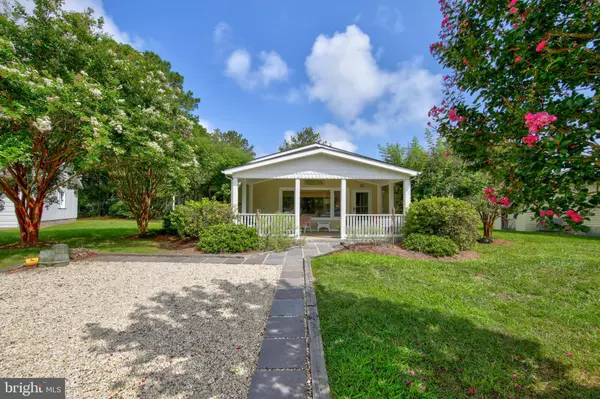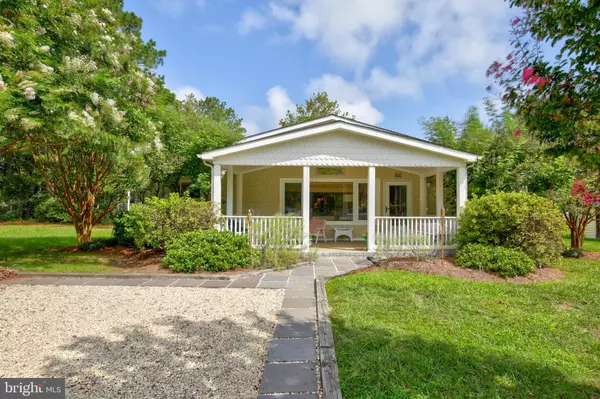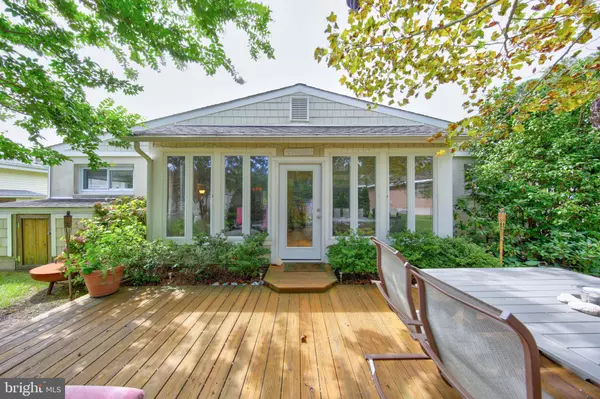For more information regarding the value of a property, please contact us for a free consultation.
Key Details
Sold Price $600,000
Property Type Single Family Home
Sub Type Detached
Listing Status Sold
Purchase Type For Sale
Square Footage 1,500 sqft
Price per Sqft $400
Subdivision Bethany West
MLS Listing ID DESU168960
Sold Date 10/23/20
Style Coastal,Cottage
Bedrooms 4
Full Baths 2
HOA Fees $50/ann
HOA Y/N Y
Abv Grd Liv Area 1,500
Originating Board BRIGHT
Year Built 1976
Annual Tax Amount $2,170
Tax Year 2020
Lot Size 6,970 Sqft
Acres 0.16
Lot Dimensions 73.00 x 100.00
Property Description
Charming Bethany Beach Cottage brimming with appeal. Delight in this well maintained home with 4 bedrooms, 2 separate living areas, and 2 outside living areas. This home, although cozy, lives large with just the right amount of space for a very easy beach get away or, with the entire home on one level, would also make an easy retirement or year round home. Wide plank hardwood flooring, updated kitchen with pendant lighting, solid surface counters, and a focus on effortless meal preparation or entertaining. Designed with a casual coastal look. Surprising space to spread out or join together. Start with a southern breezy front porch, enter into the very open living room/ dining room/ kitchen space, step down to the family room sunroom surrounded by windows and light, then continue to the charming private back deck for a cookout. Outside shower just around the corner. The very best thing about this house is the location. Private cul de sac opposite community pool, exercise facility, kayak storage/ launch where you can head up the assawoman canal, all the way out to the Indian River Bay and beyond.
Location
State DE
County Sussex
Area Baltimore Hundred (31001)
Zoning TN
Direction South
Rooms
Basement Partial
Main Level Bedrooms 4
Interior
Interior Features Dining Area, Entry Level Bedroom, Floor Plan - Open, Wood Floors
Hot Water Electric
Heating Forced Air
Cooling Central A/C
Flooring Hardwood
Equipment Built-In Microwave, Dishwasher, Disposal, Oven/Range - Electric, Refrigerator, Stove, Water Heater
Furnishings Partially
Fireplace N
Appliance Built-In Microwave, Dishwasher, Disposal, Oven/Range - Electric, Refrigerator, Stove, Water Heater
Heat Source Electric
Exterior
Exterior Feature Deck(s), Porch(es)
Amenities Available Basketball Courts, Pool - Outdoor, Recreational Center, Swimming Pool, Tennis Courts, Tot Lots/Playground
Water Access Y
Water Access Desc Canoe/Kayak
Roof Type Architectural Shingle
Accessibility 2+ Access Exits
Porch Deck(s), Porch(es)
Garage N
Building
Lot Description Cul-de-sac, Landscaping
Story 1
Sewer Public Sewer
Water Public
Architectural Style Coastal, Cottage
Level or Stories 1
Additional Building Above Grade, Below Grade
Structure Type Dry Wall
New Construction N
Schools
School District Indian River
Others
Pets Allowed Y
HOA Fee Include Common Area Maintenance,Health Club,Pool(s),Recreation Facility
Senior Community No
Tax ID 134-13.00-221.00
Ownership Fee Simple
SqFt Source Assessor
Acceptable Financing Cash, Conventional
Horse Property N
Listing Terms Cash, Conventional
Financing Cash,Conventional
Special Listing Condition Standard
Pets Allowed No Pet Restrictions
Read Less Info
Want to know what your home might be worth? Contact us for a FREE valuation!

Our team is ready to help you sell your home for the highest possible price ASAP

Bought with LESLIE KOPP • Long & Foster Real Estate, Inc.




