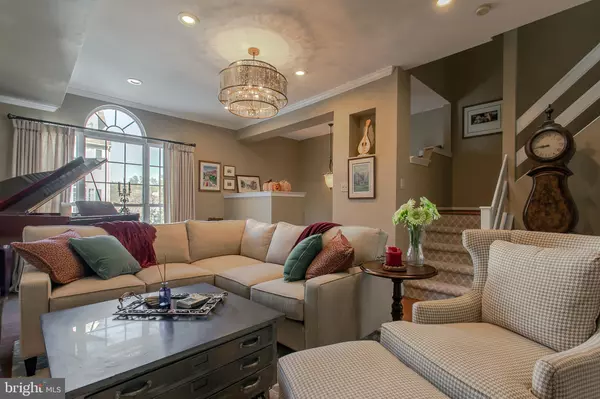For more information regarding the value of a property, please contact us for a free consultation.
Key Details
Sold Price $390,000
Property Type Townhouse
Sub Type Interior Row/Townhouse
Listing Status Sold
Purchase Type For Sale
Square Footage 1,800 sqft
Price per Sqft $216
Subdivision Cinnamon Hill
MLS Listing ID PAPH948526
Sold Date 12/21/20
Style Colonial
Bedrooms 3
Full Baths 2
Half Baths 1
HOA Y/N N
Abv Grd Liv Area 1,800
Originating Board BRIGHT
Year Built 1994
Annual Tax Amount $4,058
Tax Year 2020
Lot Size 1,380 Sqft
Acres 0.03
Lot Dimensions 20.00 x 69.00
Property Description
Looking for a maintenance free lifestyle? Don't miss out on this Immaculately kept townhome in Cinnamon Hill. This gorgeous designer styled home has been meticulously maintained and upgraded by the original owner. Offering a great flow throughout with spacious sunlit rooms. A convenient powder room is on the first level as you enter, up a few steps to the large living room with recessed lighting, designer lighting fixture, beautiful gas fireplace, front wall of windows that include a palladium window. This space flows into the large kitchen , that has granite countertops, SS appliance and plenty of storage for all of your cooking needs and has sliders to the perfect sized entertainment space for outdoor cooking and get togethers. Designer carpeting flows up to the second floor and third floors where you find a large master bedroom with a new gorgeous master bath with large free standing soaking tub, large separate shower with seamless shower door, beautiful new vanity with marble top. Second bedroom is also nicely appointed with nice closet space. The third bedroom has been converted into a custom closet that can be easily turned back into a bedroom. The loft space has a large skylight window that pours in the light, this space is fabulous with large windows as well and great closet space for storage and can be used as an office or extra bedroom! The lower level can be used as an office, playroom but is currently used as a wine tasting area with small built in bar and wine fridge, the washer and dryer are also located on this floor, as well as the entrance from the 1 car attached garage.New Hunter Douglas blinds on all bedroom windows, newer HVAC. This home is centrally located to Manayunk, Chestnut Hill and Center City, train is a walk away as bus transportation as well. Close to all the great trails that the Wissahickon Valley offers.
Location
State PA
County Philadelphia
Area 19128 (19128)
Zoning RSA3
Rooms
Basement Fully Finished
Interior
Interior Features Carpet, Ceiling Fan(s), Combination Kitchen/Dining, Crown Moldings, Floor Plan - Open, Kitchen - Eat-In, Primary Bath(s), Recessed Lighting, Skylight(s), Soaking Tub, Stall Shower, Tub Shower
Hot Water Electric
Heating Heat Pump - Electric BackUp
Cooling Central A/C
Flooring Carpet, Ceramic Tile, Hardwood
Fireplaces Number 1
Fireplaces Type Gas/Propane, Marble
Equipment Dishwasher, Disposal, Dryer - Electric, Oven/Range - Electric, Refrigerator, Stainless Steel Appliances, Washer, Water Heater
Fireplace Y
Window Features Double Hung,Skylights
Appliance Dishwasher, Disposal, Dryer - Electric, Oven/Range - Electric, Refrigerator, Stainless Steel Appliances, Washer, Water Heater
Heat Source Propane - Leased
Laundry Basement, Lower Floor
Exterior
Garage Garage - Front Entry, Inside Access
Garage Spaces 1.0
Waterfront N
Water Access N
Accessibility None
Parking Type Attached Garage
Attached Garage 1
Total Parking Spaces 1
Garage Y
Building
Story 3
Foundation Concrete Perimeter
Sewer Public Septic
Water Public
Architectural Style Colonial
Level or Stories 3
Additional Building Above Grade, Below Grade
Structure Type 9'+ Ceilings
New Construction N
Schools
School District The School District Of Philadelphia
Others
Senior Community No
Tax ID 212331523
Ownership Fee Simple
SqFt Source Assessor
Acceptable Financing Cash, Conventional, FHA, VA
Listing Terms Cash, Conventional, FHA, VA
Financing Cash,Conventional,FHA,VA
Special Listing Condition Standard
Read Less Info
Want to know what your home might be worth? Contact us for a FREE valuation!

Our team is ready to help you sell your home for the highest possible price ASAP

Bought with Lydia Vessels • Coldwell Banker Hearthside Realtors
GET MORE INFORMATION





