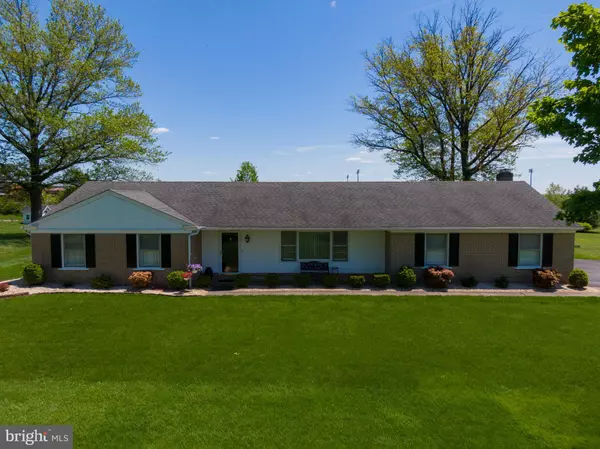Bought with James Dietrich • Realty One Group Supreme
For more information regarding the value of a property, please contact us for a free consultation.
Key Details
Sold Price $410,000
Property Type Single Family Home
Sub Type Detached
Listing Status Sold
Purchase Type For Sale
Square Footage 1,686 sqft
Price per Sqft $243
Subdivision None Available
MLS Listing ID PAMC693006
Sold Date 08/06/21
Style Ranch/Rambler,Colonial
Bedrooms 3
Full Baths 2
HOA Y/N N
Abv Grd Liv Area 1,686
Year Built 1965
Available Date 2021-05-14
Annual Tax Amount $5,277
Tax Year 2020
Lot Size 0.789 Acres
Acres 0.79
Lot Dimensions 125.00 x 275.00
Property Sub-Type Detached
Source BRIGHT
Property Description
OFFERS ARE DUE BY TUESDAY, MAY 18, NOON. RESPONSE BY WED. Come to beautiful Franconia Twp. Check out this ranch house built by Jonas Hagey. Offers 3 BRs and 2 baths, full basement, 2-car attached garage, hardwood floors under the carpets, beautiful views of open/preserved fields, walk to the high school and close to Rts. 113, 63, I-476.
Location
State PA
County Montgomery
Area Franconia Twp (10634)
Zoning RESIDENTIAL
Direction Northwest
Rooms
Basement Full
Main Level Bedrooms 3
Interior
Hot Water Electric
Heating Baseboard - Hot Water
Cooling Central A/C
Flooring Carpet, Ceramic Tile, Vinyl
Fireplaces Number 1
Fireplaces Type Brick, Fireplace - Glass Doors, Gas/Propane, Insert
Equipment Built-In Range, Dishwasher, Disposal, Dryer - Electric, Dryer - Front Loading, Exhaust Fan, Oven - Wall, Refrigerator, Washer
Fireplace Y
Window Features Screens,Storm,Wood Frame
Appliance Built-In Range, Dishwasher, Disposal, Dryer - Electric, Dryer - Front Loading, Exhaust Fan, Oven - Wall, Refrigerator, Washer
Heat Source Oil
Laundry Basement
Exterior
Exterior Feature Enclosed, Patio(s)
Parking Features Additional Storage Area
Garage Spaces 2.0
Utilities Available Cable TV
Water Access N
View Scenic Vista
Roof Type Asphalt,Shingle
Street Surface Black Top,Paved
Accessibility None
Porch Enclosed, Patio(s)
Road Frontage Boro/Township, Public
Attached Garage 2
Total Parking Spaces 2
Garage Y
Building
Lot Description Front Yard, Landscaping, Level, Open, Premium, Rear Yard, Road Frontage, Rural, SideYard(s)
Story 1
Foundation Block
Above Ground Finished SqFt 1686
Sewer Public Sewer
Water Well
Architectural Style Ranch/Rambler, Colonial
Level or Stories 1
Additional Building Above Grade, Below Grade
Structure Type Plaster Walls
New Construction N
Schools
Middle Schools Indian Crest
School District Souderton Area
Others
Senior Community No
Tax ID 34-00-02056-007
Ownership Fee Simple
SqFt Source 1686
Acceptable Financing Cash, Conventional
Horse Property N
Listing Terms Cash, Conventional
Financing Cash,Conventional
Special Listing Condition Standard
Read Less Info
Want to know what your home might be worth? Contact us for a FREE valuation!

Our team is ready to help you sell your home for the highest possible price ASAP

GET MORE INFORMATION





