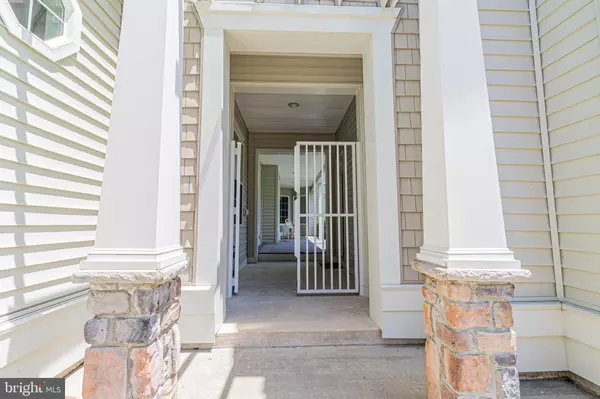For more information regarding the value of a property, please contact us for a free consultation.
Key Details
Sold Price $545,000
Property Type Single Family Home
Sub Type Detached
Listing Status Sold
Purchase Type For Sale
Square Footage 3,464 sqft
Price per Sqft $157
Subdivision Foxwoods
MLS Listing ID DESU163540
Sold Date 07/30/20
Style Contemporary
Bedrooms 5
Full Baths 4
Half Baths 1
HOA Fees $41/ann
HOA Y/N Y
Abv Grd Liv Area 3,464
Originating Board BRIGHT
Year Built 2007
Annual Tax Amount $2,757
Tax Year 2019
Lot Size 0.420 Acres
Acres 0.42
Lot Dimensions 75.00 x 239.00
Property Description
This beautifully maintained 5BR, 4.5BA home located on a quiet cul-de-sac with large fenced backyard allows for a private setting. Home features soaring cathedral ceilings with crown molding & wood floors showing the quality & finishes throughout. Spacious open floor plan, gourmet kitchen with stainless steel appliances and island, adjoining dining area, Great Room with gas fireplace, huge 1st floor master suite with walk-in closet, 2nd level deck, fabulous rear screen porch & paver patio overlooking landscaped lot with irrigation, outside shower and more! Guests will enjoy their private casita adjoining the house with private guest suite, full bath, & living area. Located 3 miles to Bethany Beach! TRULY A MUST SEE HOME!
Location
State DE
County Sussex
Area Baltimore Hundred (31001)
Zoning TN
Rooms
Other Rooms Dining Room, Primary Bedroom, Bedroom 2, Bedroom 3, Bedroom 4, Kitchen, Bedroom 1, Great Room, Laundry, Bathroom 1, Bathroom 2, Bathroom 3, Primary Bathroom, Screened Porch
Main Level Bedrooms 1
Interior
Interior Features Attic, Breakfast Area, Built-Ins, Carpet, Ceiling Fan(s), Combination Kitchen/Dining, Combination Dining/Living, Entry Level Bedroom, Floor Plan - Open, Kitchen - Eat-In, Kitchen - Island, Primary Bath(s), Pantry, Recessed Lighting, Stall Shower, Store/Office, Tub Shower, Upgraded Countertops, Walk-in Closet(s), Window Treatments, Wood Floors, WhirlPool/HotTub
Hot Water Electric
Heating Forced Air
Cooling Central A/C, Zoned, Window Unit(s), Wall Unit
Flooring Hardwood, Ceramic Tile, Carpet
Fireplaces Number 1
Fireplaces Type Gas/Propane
Equipment Built-In Microwave, Built-In Range, Dishwasher, Disposal, Dryer, Oven - Wall, Refrigerator, Stainless Steel Appliances, Washer, Water Heater
Fireplace Y
Window Features Screens,Sliding
Appliance Built-In Microwave, Built-In Range, Dishwasher, Disposal, Dryer, Oven - Wall, Refrigerator, Stainless Steel Appliances, Washer, Water Heater
Heat Source Propane - Owned
Laundry Main Floor
Exterior
Exterior Feature Balcony, Porch(es), Patio(s), Screened
Garage Built In, Garage - Front Entry, Garage Door Opener, Oversized, Inside Access
Garage Spaces 4.0
Fence Vinyl
Utilities Available Cable TV Available, Electric Available, Phone Available, Propane, Sewer Available, Water Available
Waterfront N
Water Access N
Roof Type Architectural Shingle
Street Surface Paved
Accessibility None
Porch Balcony, Porch(es), Patio(s), Screened
Parking Type Attached Garage, Driveway, Off Street
Attached Garage 2
Total Parking Spaces 4
Garage Y
Building
Lot Description Cleared, Landscaping
Story 2
Foundation Block
Sewer Public Sewer
Water Public
Architectural Style Contemporary
Level or Stories 2
Additional Building Above Grade, Below Grade
Structure Type Vaulted Ceilings,Tray Ceilings
New Construction N
Schools
School District Indian River
Others
Pets Allowed Y
Senior Community No
Tax ID 134-12.00-426.05
Ownership Fee Simple
SqFt Source Assessor
Security Features Smoke Detector
Acceptable Financing Cash, Conventional
Listing Terms Cash, Conventional
Financing Cash,Conventional
Special Listing Condition Standard
Pets Description Cats OK, Dogs OK
Read Less Info
Want to know what your home might be worth? Contact us for a FREE valuation!

Our team is ready to help you sell your home for the highest possible price ASAP

Bought with JOHN ZACHARIAS • Patterson-Schwartz-OceanView
GET MORE INFORMATION





