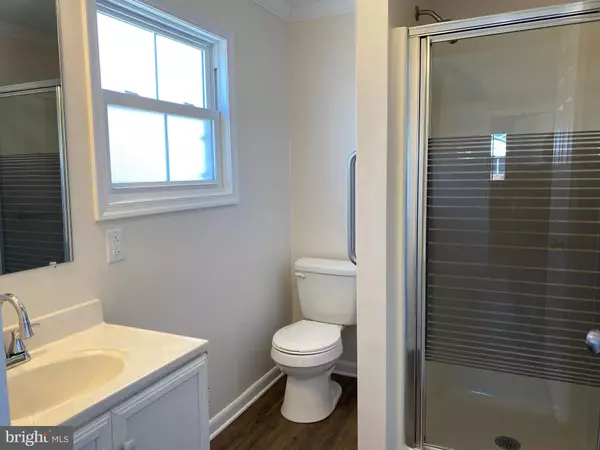For more information regarding the value of a property, please contact us for a free consultation.
Key Details
Sold Price $305,000
Property Type Single Family Home
Sub Type Detached
Listing Status Sold
Purchase Type For Sale
Square Footage 1,682 sqft
Price per Sqft $181
MLS Listing ID VASH118546
Sold Date 08/05/20
Style Farmhouse/National Folk
Bedrooms 3
Full Baths 2
HOA Y/N N
Abv Grd Liv Area 1,682
Originating Board BRIGHT
Year Built 1904
Annual Tax Amount $1,233
Tax Year 2019
Lot Size 0.406 Acres
Acres 0.41
Property Description
THE BEST OF BOTH WORLDS!! This home is located on the edge of Town including all the amenities and yet has the country setting and views! This property includes 3 LOTS with a current survey!! This home is an open floor plan and the perfect house for entertaining, with 3 Bedrooms and 2 full baths this house has been remodeled and updated including the entire kitchen, dining room, living room, all the electrical has been upgraded including the panel boxes in the house and the detached garage, new Smartcore and Stain Master flooring, refinished hardwood floors, new paint, ALL NEW kitchen appliances, new 2- zoned central air and heat pumps, Maple shaker style cabinets (all wood) with soft close hinges and door glides in the kitchen, dry bar, Corian solid surface counter tops, tile back splash, recessed lighting, tray ceiling, exposed drop beam ceilings, Dutch door entry to kitchen, pantry, ceiling fans throughout house, all LED lighting, window seat in dining area, built in shelving, crown molding throughout the home, cedar coat closet, transom over front door (which is believed to be original to the house), beautifully crafted wooden staircase with diamond shaped window going up the stairs, seating area upstairs with beautiful refinished hardwood floors, new upgraded carpet in all the bedrooms, wicker furniture on the front porch convey with the property as well as all the concrete planters, this home is on town water and has its own septic but also the tap fees have been paid to hook onto town sewer (seller has all the paperwork from the town), beautiful front porch (25'X7') with concrete floor and wooden columns with storage under the porch, the back porch area (27'X6')which has been remodeled to include a full bathroom and a laundry room with the porch entry area, and the concrete back patio (9'X30') with bordering rock wall and mature trees and shrubs and beautiful flowers and landscaping, newer standing metal roof on the house, seller has cleaned and structurally reinforced the cellar area, asphalt driveway, detached garage (28'X28' it would be an oversized one car or can hold two small cars) with a workshop and storage area in the garage, the garage has 110 electric with new panel box, including the wiring to run a house generator (the wiring is run to the house but would have to be hooked up in the house) the garage has new down spouting and gutter, the refrigerator in the garage conveys with the property, the shop area has shelving, a workbench and wall heater, the garage area has a flue for a stove if you desire, and a window A/C unit, tons of storage and shelving in the shop storage room with access to the attic in the garage, Huge yard with garden space or you do have the opportunity to sell the two other lots if desired, the small storage building (12'X16') has a garage door and regular entry door, there is electric in the building, shelving and concrete floor and the gas fireplace stored in the building conveys with the property, Call today for your showing!!! This home is a MUST SEE!!!
Location
State VA
County Shenandoah
Zoning R
Rooms
Basement Improved, Outside Entrance, Other, Partial, Dirt Floor
Interior
Interior Features Attic, Built-Ins, Carpet, Cedar Closet(s), Ceiling Fan(s), Crown Moldings, Curved Staircase, Dining Area, Efficiency, Exposed Beams, Floor Plan - Open, Formal/Separate Dining Room, Kitchen - Island, Kitchen - Gourmet, Pantry, Recessed Lighting, Tub Shower, Stall Shower, Upgraded Countertops, Wet/Dry Bar, Wood Floors, Other
Hot Water Electric
Heating Heat Pump(s)
Cooling Central A/C
Flooring Carpet, Hardwood, Vinyl
Equipment Built-In Microwave, Dishwasher, Dryer - Electric, Exhaust Fan, Icemaker, Oven/Range - Electric, Refrigerator, Stainless Steel Appliances, Washer, Water Conditioner - Owned, Water Heater
Fireplace N
Window Features Bay/Bow,Transom
Appliance Built-In Microwave, Dishwasher, Dryer - Electric, Exhaust Fan, Icemaker, Oven/Range - Electric, Refrigerator, Stainless Steel Appliances, Washer, Water Conditioner - Owned, Water Heater
Heat Source Electric
Laundry Main Floor
Exterior
Exterior Feature Patio(s), Porch(es)
Garage Additional Storage Area, Covered Parking, Garage - Front Entry, Garage Door Opener, Oversized
Garage Spaces 1.0
Utilities Available Cable TV Available, DSL Available, Phone Available
Waterfront N
Water Access N
View Garden/Lawn, Mountain, Street, Trees/Woods
Roof Type Metal
Street Surface Black Top,Paved
Accessibility Level Entry - Main
Porch Patio(s), Porch(es)
Parking Type Detached Garage, Driveway, Off Street
Total Parking Spaces 1
Garage Y
Building
Lot Description Additional Lot(s), Corner, Front Yard, Landscaping, Level, Open, Premium, Rear Yard, Road Frontage, SideYard(s), Other
Story 2
Sewer On Site Septic
Water Public
Architectural Style Farmhouse/National Folk
Level or Stories 2
Additional Building Above Grade, Below Grade
Structure Type Beamed Ceilings,Dry Wall,Tray Ceilings
New Construction N
Schools
Elementary Schools Ashby-Lee
Middle Schools North Fork
High Schools Stonewall Jackson
School District Shenandoah County Public Schools
Others
Senior Community No
Tax ID 070A2 A 110
Ownership Fee Simple
SqFt Source Assessor
Horse Property N
Special Listing Condition Standard
Read Less Info
Want to know what your home might be worth? Contact us for a FREE valuation!

Our team is ready to help you sell your home for the highest possible price ASAP

Bought with Shirley R French • Johnston and Rhodes Real Estate
GET MORE INFORMATION





