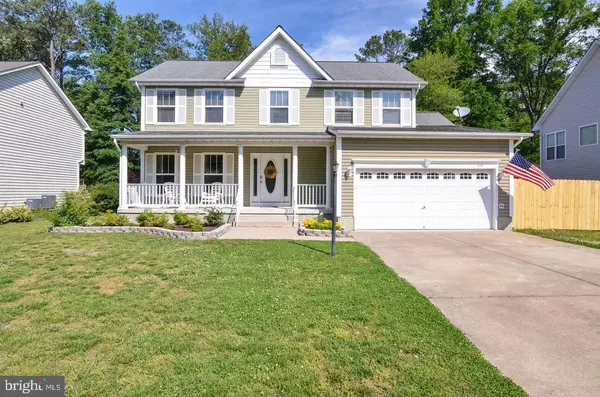For more information regarding the value of a property, please contact us for a free consultation.
Key Details
Sold Price $299,900
Property Type Single Family Home
Sub Type Detached
Listing Status Sold
Purchase Type For Sale
Square Footage 2,000 sqft
Price per Sqft $149
Subdivision Bluff Point
MLS Listing ID VAWE117350
Sold Date 11/30/20
Style Colonial
Bedrooms 4
Full Baths 2
Half Baths 1
HOA Y/N N
Abv Grd Liv Area 2,000
Originating Board BRIGHT
Year Built 2005
Annual Tax Amount $2,815
Tax Year 2017
Lot Size 0.370 Acres
Acres 0.37
Property Description
WOW! 1 block to the Potomac River on the best street in town! Golf cart community! Fantastic 4 bedroom 2.5 baths with separate living room, dining room, and family room spaces. Big Kitchen has loads of white shaker cabinets, bright white quartz counter tops, big island, gas stove, built in microwave, dbl door fridge with ice maker, and big pantry. Big deck off of kitchen with a huge fenced flat yard. There is a shed out back as well. Upstairs there is 4 nice size bedrooms; the master has a full ensuite with big shower, separate jetted tub, bright white quartz vanity, and a ton of closet space. The second biggest room has a huge closet and 2 big windows. The other 2 bedrooms are smaller ( 10X 11) but still big enough for kids or office. The house has a big 2 car garage, a big cement driveway, additional parking pad on the side of the house big enough for boat or RV, a country front porch for sitting with your awesome neighbors or watching the kiddos at the bus stop which is only 2 houses down. I cannot stress enough how wonderful this community is, the neighbors are very friendly and really watch out for one another (especially the kids), the kids are all really friendly as well and very polite. The school is out of this world wonderful and they focus on POSITIVE behavior and it really shows with the personalities of the kids. The Potomac River is a block away and with his being a golf cart community that means you can go all over Colonial Beach, you can go grocery shopping, out to dinner, or go dancing to the live music at Dockside on your golf cart....where else can you do that? NO where! More pics coming soon.
Location
State VA
County Westmoreland
Zoning R1
Interior
Interior Features Attic/House Fan, Built-Ins, Carpet, Ceiling Fan(s), Chair Railings, Crown Moldings, Dining Area, Kitchen - Island, Kitchen - Table Space, Pantry, Soaking Tub, Upgraded Countertops, Walk-in Closet(s), Window Treatments
Hot Water Propane, Natural Gas
Heating Central, Forced Air
Cooling Central A/C
Fireplaces Number 1
Fireplaces Type Gas/Propane, Mantel(s)
Equipment Built-In Microwave, Dishwasher, Disposal, Dryer, Exhaust Fan, Icemaker, Refrigerator, Washer, Water Heater
Fireplace Y
Appliance Built-In Microwave, Dishwasher, Disposal, Dryer, Exhaust Fan, Icemaker, Refrigerator, Washer, Water Heater
Heat Source Natural Gas, Propane - Leased
Laundry Has Laundry, Main Floor
Exterior
Exterior Feature Deck(s), Porch(es)
Garage Garage - Front Entry, Garage Door Opener, Inside Access, Oversized
Garage Spaces 6.0
Fence Rear, Wood
Waterfront N
Water Access N
View Water, River
Accessibility None
Porch Deck(s), Porch(es)
Parking Type Attached Garage, Driveway
Attached Garage 2
Total Parking Spaces 6
Garage Y
Building
Lot Description Cleared, Front Yard, Landscaping, Level
Story 2
Foundation Crawl Space
Sewer Public Sewer
Water Public
Architectural Style Colonial
Level or Stories 2
Additional Building Above Grade, Below Grade
New Construction N
Schools
Elementary Schools Colonial Beach
High Schools Colonial Beach
School District Colonial Beach Public Schools
Others
Senior Community No
Tax ID 3A4 2 9 9
Ownership Fee Simple
SqFt Source Estimated
Acceptable Financing Cash, Conventional, FHA, USDA
Horse Property N
Listing Terms Cash, Conventional, FHA, USDA
Financing Cash,Conventional,FHA,USDA
Special Listing Condition Standard
Read Less Info
Want to know what your home might be worth? Contact us for a FREE valuation!

Our team is ready to help you sell your home for the highest possible price ASAP

Bought with Patricia N Murphy • Long & Foster Real Estate, Inc.
GET MORE INFORMATION





