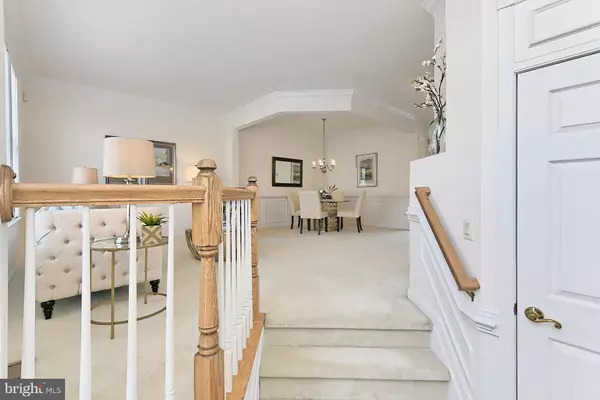For more information regarding the value of a property, please contact us for a free consultation.
Key Details
Sold Price $571,961
Property Type Townhouse
Sub Type Interior Row/Townhouse
Listing Status Sold
Purchase Type For Sale
Square Footage 2,242 sqft
Price per Sqft $255
Subdivision Ashburn Village
MLS Listing ID VALO2036266
Sold Date 10/28/22
Style Colonial
Bedrooms 3
Full Baths 2
Half Baths 1
HOA Fees $116/mo
HOA Y/N Y
Abv Grd Liv Area 2,242
Originating Board BRIGHT
Year Built 1998
Annual Tax Amount $4,859
Tax Year 2022
Lot Size 1,742 Sqft
Acres 0.04
Property Description
**NEW LISTING and BEST VALUE in ASHBURN VILLAGE ** Boasting over 2,200sf, this Well-Maintained home offers a 2 CAR GARAGE - 3 Bedrooms - 2.5 Bathrooms - Fully Finished Lower Level w/ Gas Fireplace, Storage Room and a Fenced in Yard Backing to Trees and Common Area!! ** At this Price, YOU NEED TO MOVE QUICK!! Nestled on a Quiet non-through Street, yet Convenient to Major Shopping Plazas and Popular Commuter Routes, this Brick Front Home offers a Low Maintenance Façade with Stunning Curb Appeal, while the 2 Car Wide Driveway is a Bonus for Additional Parking ** Step Inside to the Light Filled Foyer with Coat Closet and Ascend the Stairs to the Living Room with Plush Carpeting, a Neutral Paint Palette and Front Wall of Windows allowing the Morning and Afternoon Light to Filter Throughout ** The adjacent Formal Dining Area with Traditional Chandelier and Trim Detailing is the Perfect Location for Formal or Informal Gatherings ** Further along The Gourmet Kitchen offers an abundance of Counter Space with Breakfast Bar, Range, Microwave, Dishwasher and New European Style Refrigerator with Freezer ** A Bay Window accents the Eat In Kitchen and Overlooks the Generously sized Great Room with views of the Common Area and Trees** The BEDROOM LVL offers a convenient Laundry Room, a Lovely Owners Suite with Oversized Walk In Closet, Coffered Ceiling and a Rear Wall of Windows with Blinds ** The Owners Bath features: a Soaking Tub, Separate Shower, a Double Sink Vanity and Private Water Closet ** Down the Hall are 2 Spacious secondary bedrooms with Vaulted Ceilings, Reach In Closets and Access to the Shared Bathroom ** Additional Space can be Found in the LOWER LEVEL Rec Room, along with a Gas Fireplace, Storage Room/Roughed-In Half Bath, Plush Carpeting, Access to the 2 Car Garage and to the Fenced in Backyard ** This VERY Well Maintained Home by the Original Owner is Ready for YOU ** AMENITY FILLED Ashburn Village Boasts the Largest Recreational Facilities in the Commonwealth of Virginia** The Famous Sports Pavilion offers: an INDOOR Pool, Fitness FLOOR, Tennis Courts, Seasonal Tennis Court Bubble, Racquetball Cts, Sauna and Steam Room and More!! There are also 3 Other Pool Complexes in Ashburn Village, More Tennis Courts, Tot Lots, Volleyball Cts, Miles of Paved Trails and 6 Lakes to Enjoy ** Community Events are Plentiful and a Trash and Recycling Program is in Place ** SCHOOL PYRAMID: Dominion Trail ES, Farmwell Station MS, Broad Run HS ** STRONG COMMUTER LOCATION: *Coming Soon* Silver Line Metro Stop w/in 5 miles, Commuter Lots are Plentiful, Easy Access onto: Dulles Greenway, Dulles Toll Road, Routes: 7,606, 28,15,50 **OPEN HOUSE >> Sunday from 1pm-3pm
Location
State VA
County Loudoun
Zoning PDH4
Direction East
Rooms
Other Rooms Living Room, Dining Room, Primary Bedroom, Bedroom 2, Bedroom 3, Kitchen, Foyer, Breakfast Room, Great Room, Laundry, Recreation Room, Storage Room, Bathroom 2, Primary Bathroom, Half Bath
Interior
Interior Features Breakfast Area, Carpet, Chair Railings, Dining Area, Family Room Off Kitchen, Floor Plan - Traditional, Formal/Separate Dining Room, Kitchen - Eat-In, Kitchen - Gourmet, Kitchen - Island, Pantry, Recessed Lighting, Soaking Tub, Walk-in Closet(s), Window Treatments
Hot Water 60+ Gallon Tank, Natural Gas
Heating Forced Air
Cooling Central A/C
Flooring Carpet, Hardwood, Vinyl
Fireplaces Number 1
Fireplaces Type Gas/Propane, Mantel(s)
Equipment Dishwasher, Disposal, Dryer, Microwave, Oven/Range - Electric, Refrigerator, Washer, Water Heater
Furnishings No
Fireplace Y
Window Features Screens
Appliance Dishwasher, Disposal, Dryer, Microwave, Oven/Range - Electric, Refrigerator, Washer, Water Heater
Heat Source Natural Gas
Laundry Upper Floor
Exterior
Parking Features Additional Storage Area, Garage - Front Entry, Garage Door Opener
Garage Spaces 4.0
Fence Privacy
Amenities Available Baseball Field, Basketball Courts, Bike Trail, Common Grounds, Community Center, Dog Park, Exercise Room, Fitness Center, Jog/Walk Path, Lake, Meeting Room, Party Room, Picnic Area, Pier/Dock, Pool - Indoor, Pool - Outdoor, Tennis - Indoor, Tennis Courts, Swimming Pool, Soccer Field, Recreational Center, Racquet Ball, Tot Lots/Playground, Volleyball Courts, Water/Lake Privileges
Water Access N
View Trees/Woods
Roof Type Architectural Shingle
Accessibility None
Attached Garage 2
Total Parking Spaces 4
Garage Y
Building
Lot Description Backs to Trees, No Thru Street, Rear Yard
Story 3
Foundation Slab
Sewer Public Sewer
Water Public
Architectural Style Colonial
Level or Stories 3
Additional Building Above Grade, Below Grade
Structure Type 9'+ Ceilings,Tray Ceilings
New Construction N
Schools
Elementary Schools Dominion Trail
Middle Schools Farmwell Station
High Schools Broad Run
School District Loudoun County Public Schools
Others
HOA Fee Include Common Area Maintenance,Management,Pier/Dock Maintenance,Pool(s),Recreation Facility,Trash
Senior Community No
Tax ID 086281576000
Ownership Fee Simple
SqFt Source Assessor
Security Features Smoke Detector
Horse Property N
Special Listing Condition Standard
Read Less Info
Want to know what your home might be worth? Contact us for a FREE valuation!

Our team is ready to help you sell your home for the highest possible price ASAP

Bought with Vinh H Nguyen • Westgate Realty Group, Inc.




