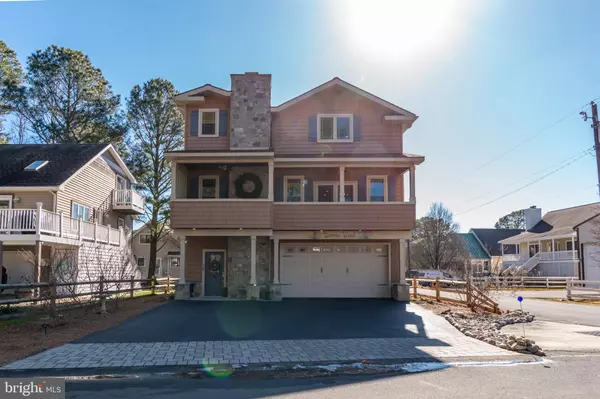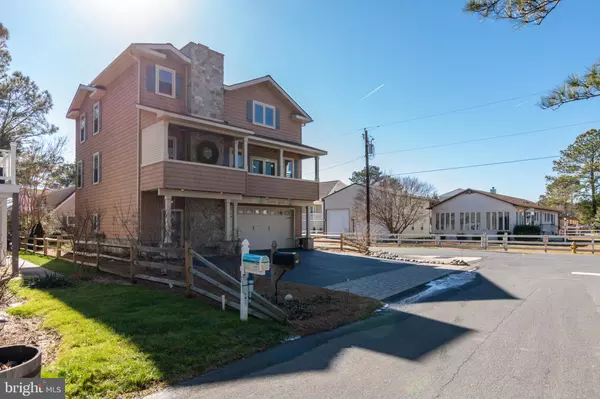For more information regarding the value of a property, please contact us for a free consultation.
Key Details
Sold Price $1,050,000
Property Type Single Family Home
Sub Type Detached
Listing Status Sold
Purchase Type For Sale
Square Footage 3,063 sqft
Price per Sqft $342
Subdivision Sandpiper Pines
MLS Listing ID DESU176646
Sold Date 05/14/21
Style Coastal
Bedrooms 4
Full Baths 2
Half Baths 1
HOA Y/N N
Abv Grd Liv Area 3,063
Originating Board BRIGHT
Year Built 2017
Annual Tax Amount $1,659
Tax Year 2020
Lot Size 4,792 Sqft
Acres 0.11
Lot Dimensions 50.00 x 96.00
Property Description
Sinatra's Summer Wind lyrics playing through the built in surround sound system captures the feeling in this impeccable 4 BR, 2.5BA beach home. A lifetime of memories await you and your guests in this custom home, built and owned by Steve Walker of Property Improvements LLC. No details were left undone and there are numerous upgrades in this spacious home located in the popular Sandpiper Pines and walking distance with access to the private beach, ocean side at Sandpiper Village. Situated on a corner lot, this home boasts an open floor plan with hickory flooring throughout the main level as well as a large living room that showcases a soaring, 2-story, stonework fireplace. The gourmet kitchen is a chefs delight; it has upgraded stainless steel appliances which include built in oven, warming drawer, microwave, range with hood and an oversized granite island is complemented by the high end light cabinetry and tile chosen for the backsplash. The top level has 3BRs and an open hallway that leads to the loft, giving an awesome birds eye view of the gorgeous interior from top to bottom. A few of the outside features include the covered porch and deck perfect, for outdoor living, an outdoor shower, and the rear yard with hardscaped area, great for a fire table area and outdoor grilling. The 2-car garage and paved driveway provide ample parking for the whole gang! The Summer Wind, came blowing in from across the sea; it lingered there to touch your hair and walk with me. All summer long, we sang a song, and then we strolled that golden sand. Two sweethearts and the Summer Wind
Location
State DE
County Sussex
Area Baltimore Hundred (31001)
Zoning RESIDENTIAL
Direction South
Rooms
Basement Partial
Main Level Bedrooms 1
Interior
Interior Features Ceiling Fan(s), Kitchen - Eat-In, Kitchen - Gourmet, Entry Level Bedroom, Combination Kitchen/Dining, Combination Kitchen/Living, Crown Moldings, Dining Area, Floor Plan - Open, Recessed Lighting, Walk-in Closet(s), Wood Floors
Hot Water Propane
Heating Forced Air
Cooling Central A/C
Flooring Ceramic Tile, Hardwood
Fireplaces Number 1
Fireplaces Type Stone, Wood
Equipment Built-In Microwave, Dishwasher, Dryer, Cooktop, Built-In Range, Dryer - Gas, Energy Efficient Appliances, Exhaust Fan, Icemaker, Oven - Self Cleaning, Oven - Wall, Oven/Range - Gas, Stainless Steel Appliances, Washer/Dryer Stacked, Water Heater
Furnishings No
Fireplace Y
Window Features Double Hung,ENERGY STAR Qualified,Low-E,Screens
Appliance Built-In Microwave, Dishwasher, Dryer, Cooktop, Built-In Range, Dryer - Gas, Energy Efficient Appliances, Exhaust Fan, Icemaker, Oven - Self Cleaning, Oven - Wall, Oven/Range - Gas, Stainless Steel Appliances, Washer/Dryer Stacked, Water Heater
Heat Source Propane - Owned
Laundry Main Floor
Exterior
Exterior Feature Balcony, Patio(s), Porch(es)
Parking Features Garage - Front Entry
Garage Spaces 6.0
Utilities Available Cable TV, Propane
Water Access N
Roof Type Shingle,Wood
Accessibility None
Porch Balcony, Patio(s), Porch(es)
Total Parking Spaces 6
Garage Y
Building
Lot Description Corner
Story 3
Foundation Block, Concrete Perimeter, Stone
Sewer Public Sewer
Water Public
Architectural Style Coastal
Level or Stories 3
Additional Building Above Grade, Below Grade
Structure Type Cathedral Ceilings,9'+ Ceilings,High,Vaulted Ceilings
New Construction N
Schools
School District Indian River
Others
Senior Community No
Tax ID 134-17.19-243.00
Ownership Fee Simple
SqFt Source Assessor
Security Features Surveillance Sys,Carbon Monoxide Detector(s),Smoke Detector
Acceptable Financing Cash, Conventional
Horse Property N
Listing Terms Cash, Conventional
Financing Cash,Conventional
Special Listing Condition Standard
Read Less Info
Want to know what your home might be worth? Contact us for a FREE valuation!

Our team is ready to help you sell your home for the highest possible price ASAP

Bought with MARY CERAMI • Berkshire Hathaway HomeServices PenFed Realty




