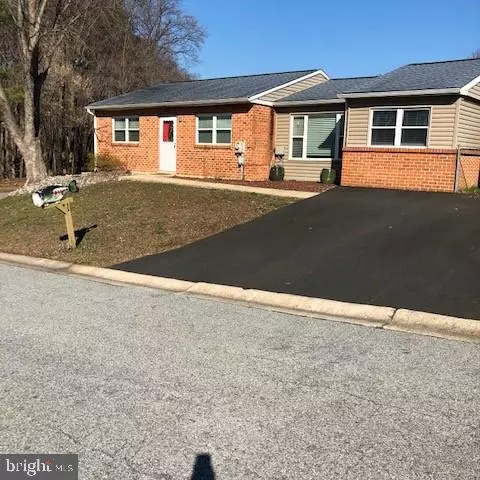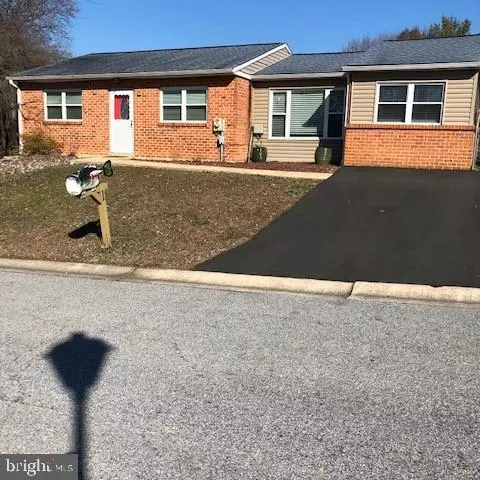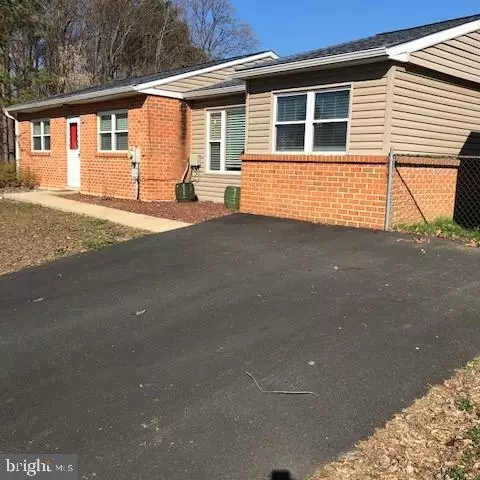For more information regarding the value of a property, please contact us for a free consultation.
Key Details
Sold Price $189,900
Property Type Single Family Home
Sub Type Detached
Listing Status Sold
Purchase Type For Sale
Square Footage 1,575 sqft
Price per Sqft $120
Subdivision Woodland Trail
MLS Listing ID DENC495230
Sold Date 04/30/20
Style Ranch/Rambler
Bedrooms 3
Full Baths 1
HOA Y/N N
Abv Grd Liv Area 1,575
Originating Board BRIGHT
Year Built 1981
Annual Tax Amount $1,476
Tax Year 2019
Lot Size 7,405 Sqft
Acres 0.17
Lot Dimensions 110.30 x 80.00
Property Description
Welcome home to this beautifully updated 3 bedroom, 1 bath ranch home that offers convenient one story living at its best! This lovely home features a large open kitchen and dining area, vaulted ceiling, and additional room that can be used for whatever suits your lifestyle. Located on a corner lot, this low maintenance and well cared for home features a large master bedroom, good size secondary bedrooms, a spacious laundry room, and two sets of sliding glass doors allowing for easy entertaining and lots of natural light. Other amenities include new carpet and laminated flooring throughout, ceiling fans, fresh paint, double car driveway, large shed and a fenced in yard perfect for small kids and/or pets. This desirable property is available immediately and won't last long! Don't miss out, schedule your appointment today!
Location
State DE
County New Castle
Area Newark/Glasgow (30905)
Zoning NCPUD
Rooms
Main Level Bedrooms 3
Interior
Interior Features Attic, Carpet, Ceiling Fan(s), Combination Kitchen/Dining, Family Room Off Kitchen, Upgraded Countertops, Window Treatments, Pantry, Tub Shower
Hot Water 60+ Gallon Tank
Heating Forced Air
Cooling Window Unit(s), Ceiling Fan(s)
Flooring Carpet, Ceramic Tile, Laminated
Equipment Built-In Microwave, Dishwasher, Disposal, Dryer, Refrigerator, Washer, Water Heater, Stove
Window Features Double Hung,Screens
Appliance Built-In Microwave, Dishwasher, Disposal, Dryer, Refrigerator, Washer, Water Heater, Stove
Heat Source Propane - Leased
Laundry Main Floor
Exterior
Exterior Feature Patio(s)
Fence Chain Link
Utilities Available Cable TV, Propane
Water Access N
Roof Type Architectural Shingle,Pitched
Accessibility None
Porch Patio(s)
Garage N
Building
Story 1
Foundation Slab
Sewer Public Sewer
Water Public
Architectural Style Ranch/Rambler
Level or Stories 1
Additional Building Above Grade, Below Grade
Structure Type Dry Wall,Vaulted Ceilings
New Construction N
Schools
School District Christina
Others
Senior Community No
Tax ID 10-032.20-293
Ownership Fee Simple
SqFt Source Assessor
Acceptable Financing Conventional, FHA, VA
Listing Terms Conventional, FHA, VA
Financing Conventional,FHA,VA
Special Listing Condition Standard
Read Less Info
Want to know what your home might be worth? Contact us for a FREE valuation!

Our team is ready to help you sell your home for the highest possible price ASAP

Bought with George W Manolakos • Patterson-Schwartz-Brandywine




