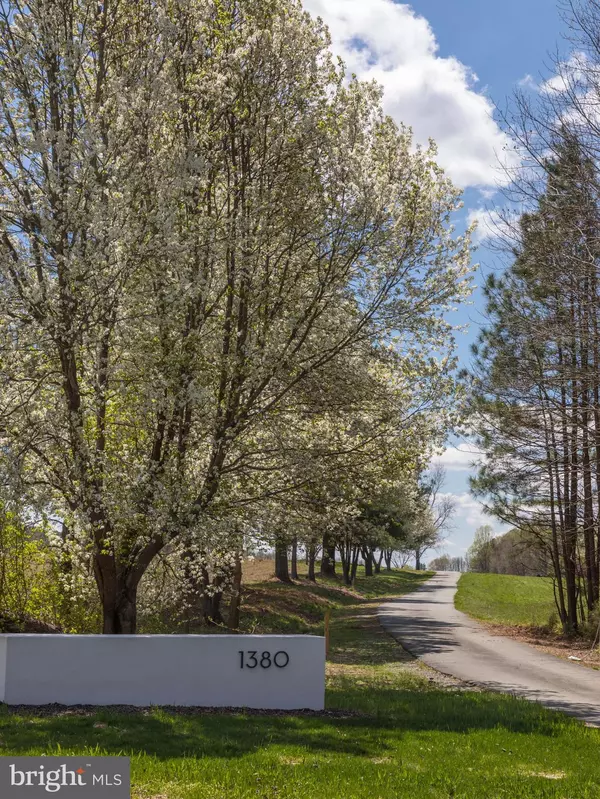For more information regarding the value of a property, please contact us for a free consultation.
Key Details
Sold Price $1,100,000
Property Type Single Family Home
Sub Type Detached
Listing Status Sold
Purchase Type For Sale
Square Footage 5,756 sqft
Price per Sqft $191
Subdivision None Available
MLS Listing ID VARV100560
Sold Date 09/29/21
Style Contemporary
Bedrooms 4
Full Baths 4
Half Baths 1
HOA Y/N N
Abv Grd Liv Area 3,328
Originating Board BRIGHT
Year Built 2005
Tax Year 2018
Lot Size 138.870 Acres
Acres 138.87
Property Description
AUCTION OPEN. Bid Now through Thursday, July 22, 2021. Previously Listed $2,800,000. Current High Bid $750,000. Showings Daily 1-4pm by Appointment
The rarest of finds in Virginia’s prestigious Northern Neck beckons, inviting you to enjoy it by land or by air. This spectacular work of contemporary architecture, constructed primarily of glass supported by concrete and steel, sits on nearly 140 rolling acres with its very own 3,000-foot private airstrip. A private airplane hangar completes any pilot’s dream home, granting the ability to fly into your own property and taxi right to your front door. Enjoy the wide-open spaces with immense game, fowl, and wildlife. Gather at the fully fitted kitchen’s modern breakfast bar for cappuccinos and croissants at daybreak. Ascend into the air above for a front-row view of the rising sun from your private plane’s cockpit. Land again after lunch beside your expansive pool to spend a leisurely afternoon soaking and sunning in your profoundly private property. Luxury finishes throughout the incredible interior offer modern comfort, and the endless floor-to-ceiling walls of windows bathe the home in inviting natural light. This unique modern estate welcomes you to make the sky itself your only limit.
Location
State VA
County Richmond
Zoning A-1
Rooms
Basement Daylight, Full, Fully Finished, Heated, Interior Access, Outside Entrance, Rear Entrance, Walkout Level, Windows
Main Level Bedrooms 2
Interior
Interior Features Breakfast Area, Bar, Ceiling Fan(s), Dining Area, Entry Level Bedroom, Floor Plan - Open, Primary Bath(s), Recessed Lighting, Soaking Tub, Skylight(s), Studio, Walk-in Closet(s)
Hot Water Propane
Heating Forced Air
Cooling Central A/C
Fireplaces Number 2
Equipment Built-In Microwave, Built-In Range, Cooktop, Cooktop - Down Draft, Dishwasher, Disposal, Dryer, Exhaust Fan, Icemaker, Refrigerator, Washer
Fireplace Y
Window Features Insulated
Appliance Built-In Microwave, Built-In Range, Cooktop, Cooktop - Down Draft, Dishwasher, Disposal, Dryer, Exhaust Fan, Icemaker, Refrigerator, Washer
Heat Source Oil
Exterior
Exterior Feature Balconies- Multiple, Patio(s)
Garage Garage - Front Entry
Garage Spaces 3.0
Pool Concrete, In Ground
Waterfront N
Water Access N
Roof Type Rubber
Accessibility 2+ Access Exits, 48\"+ Halls
Porch Balconies- Multiple, Patio(s)
Parking Type Detached Garage
Total Parking Spaces 3
Garage Y
Building
Lot Description Additional Lot(s), Backs to Trees, Cleared, Level, Not In Development, Open, Partly Wooded, Premium, Private, Rural, Secluded
Story 2
Sewer Septic Exists
Water Well
Architectural Style Contemporary
Level or Stories 2
Additional Building Above Grade, Below Grade
New Construction N
Schools
School District Richmond County Public Schools
Others
Senior Community No
Tax ID NO TAX RECORD
Ownership Fee Simple
SqFt Source Estimated
Special Listing Condition Standard
Read Less Info
Want to know what your home might be worth? Contact us for a FREE valuation!

Our team is ready to help you sell your home for the highest possible price ASAP

Bought with Judith N. Boone • Judy Boone Realty, Inc.
GET MORE INFORMATION





