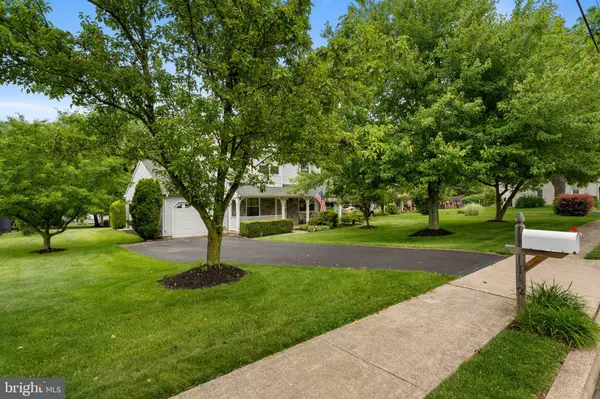For more information regarding the value of a property, please contact us for a free consultation.
Key Details
Sold Price $430,000
Property Type Single Family Home
Sub Type Detached
Listing Status Sold
Purchase Type For Sale
Square Footage 2,082 sqft
Price per Sqft $206
Subdivision Wyckford Commons
MLS Listing ID PABU2028432
Sold Date 07/06/22
Style Traditional
Bedrooms 4
Full Baths 1
Half Baths 1
HOA Y/N N
Abv Grd Liv Area 2,082
Originating Board BRIGHT
Year Built 1988
Annual Tax Amount $5,506
Tax Year 2021
Lot Size 0.387 Acres
Acres 0.39
Lot Dimensions 86.00 x 196.00
Property Description
Mature trees and shrubs provide a warm welcoming entrance to this home that has been meticulously maintained and updated by its current owners. A tiled foyer opens to a cozy carpeted living room on the right and a formal dining room on the left, with hardwood floor. The living room features French doors that open into a spacious family room with laminate floor and wood-burning fireplace with stone accents. Sliding glass doors lead to a concrete patio to enjoy the upcoming summer cook-outs. The eat-in kitchen boasts shiny black appliances offset by white cabinets, granite countertop, tile backsplash and tile floor. Finishing out the first floor are a powder room and large laundry room that can also serve as a mudroom.The second floor offers 4 bedrooms and a full bathroom. The primary bedroom has 2 walk-in closets. One could easily be converted to a bathroom. Three additional spacious bedrooms feature laminate floors. Currently one serves as an office big enough for two. The large basement is just waiting to be finished for additional living space. Notable features include: Newer AC unit, water heater, windows and the 3rd largest lot in the community. Nothing to do but move in.
Location
State PA
County Bucks
Area Perkasie Boro (10133)
Zoning R1A
Rooms
Other Rooms Living Room, Primary Bedroom, Bedroom 2, Bedroom 3, Bedroom 4, Kitchen, Family Room, Laundry
Basement Unfinished, Full
Interior
Hot Water Electric
Heating Forced Air
Cooling Central A/C
Flooring Laminate Plank, Carpet, Ceramic Tile
Fireplaces Number 1
Fireplaces Type Wood, Stone
Fireplace Y
Heat Source Electric
Laundry Main Floor
Exterior
Exterior Feature Deck(s), Porch(es)
Garage Garage - Front Entry
Garage Spaces 4.0
Waterfront N
Water Access N
Roof Type Architectural Shingle
Accessibility None
Porch Deck(s), Porch(es)
Parking Type Attached Garage, Driveway
Attached Garage 1
Total Parking Spaces 4
Garage Y
Building
Story 2
Foundation Block
Sewer Public Sewer
Water Public
Architectural Style Traditional
Level or Stories 2
Additional Building Above Grade, Below Grade
New Construction N
Schools
School District Pennridge
Others
Pets Allowed Y
Senior Community No
Tax ID 33-013-033
Ownership Fee Simple
SqFt Source Assessor
Special Listing Condition Standard
Pets Description No Pet Restrictions
Read Less Info
Want to know what your home might be worth? Contact us for a FREE valuation!

Our team is ready to help you sell your home for the highest possible price ASAP

Bought with Kelly R Delikat • Keller Williams Real Estate-Montgomeryville
GET MORE INFORMATION





