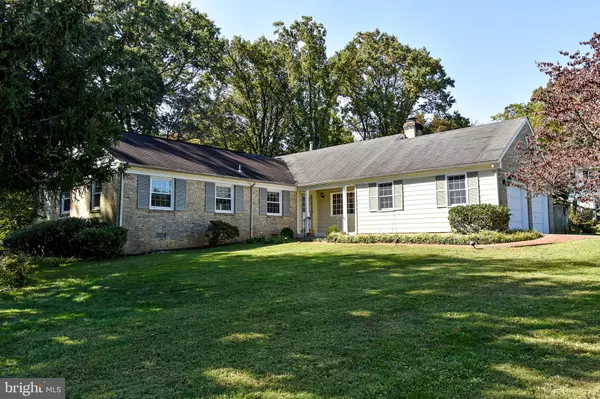For more information regarding the value of a property, please contact us for a free consultation.
Key Details
Sold Price $918,000
Property Type Single Family Home
Sub Type Detached
Listing Status Sold
Purchase Type For Sale
Square Footage 2,390 sqft
Price per Sqft $384
Subdivision Mc Lean Hunt
MLS Listing ID VAFX1158650
Sold Date 12/04/20
Style Ranch/Rambler
Bedrooms 4
Full Baths 2
Half Baths 1
HOA Fees $21/ann
HOA Y/N Y
Abv Grd Liv Area 2,390
Originating Board BRIGHT
Year Built 1971
Annual Tax Amount $12,054
Tax Year 2020
Lot Size 0.447 Acres
Acres 0.45
Property Description
Best value in McLean - AS IS sale - bring your ideas and roll up your sleeves! Please do see https://mcleanhunt.net/key-documents for key documents and bylaws if exterior changes are contemplated. Don't miss this charming two story house, located on a cul-de-sac in the fabulous community of McLean Hunt. The home sits on almost a half acre lot, and offers one level living with a large eat-in kitchen with sliding doors to a private patio and backyard. Lovely family room with rustic beams and a wood burning fireplace. The home features a formal living room and separate dining room, with hardwood floors throughout. The master bedroom has a large walk-in closet and master bath with skylights. There are three other bedrooms, a full bathroom and a powder room off the entry foyer. The large unfinished walkout basement offers plenty of options for doubling your living space. Minutes to Tyson's Corner, Silver Line Metro, with easy access to 495 and downtown McLean. Langley High School pyramid. Welcome home!
Location
State VA
County Fairfax
Zoning 121
Rooms
Basement Daylight, Full, Outside Entrance, Unfinished, Walkout Level, Connecting Stairway
Main Level Bedrooms 4
Interior
Interior Features Attic, Breakfast Area, Ceiling Fan(s), Entry Level Bedroom, Kitchen - Eat-In, Wood Floors
Hot Water Electric
Heating Forced Air
Cooling Central A/C
Flooring Ceramic Tile, Hardwood, Laminated
Fireplaces Number 1
Equipment Built-In Microwave, Cooktop, Dryer, Dishwasher, Disposal, Oven - Double, Oven - Wall, Refrigerator
Fireplace Y
Appliance Built-In Microwave, Cooktop, Dryer, Dishwasher, Disposal, Oven - Double, Oven - Wall, Refrigerator
Heat Source Natural Gas
Laundry Basement
Exterior
Exterior Feature Patio(s)
Parking Features Garage - Front Entry
Garage Spaces 2.0
Fence Fully, Wood
Water Access N
Roof Type Composite,Shingle
Accessibility None
Porch Patio(s)
Attached Garage 2
Total Parking Spaces 2
Garage Y
Building
Story 2
Sewer Public Sewer
Water Public
Architectural Style Ranch/Rambler
Level or Stories 2
Additional Building Above Grade, Below Grade
New Construction N
Schools
Elementary Schools Spring Hill
Middle Schools Cooper
High Schools Langley
School District Fairfax County Public Schools
Others
Senior Community No
Tax ID 0292 06 0063
Ownership Fee Simple
SqFt Source Assessor
Special Listing Condition Standard
Read Less Info
Want to know what your home might be worth? Contact us for a FREE valuation!

Our team is ready to help you sell your home for the highest possible price ASAP

Bought with Amir Shahpar • Spring Hill Real Estate, LLC.
GET MORE INFORMATION



