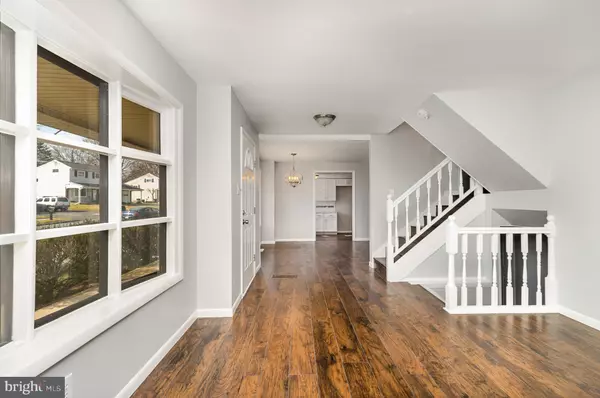For more information regarding the value of a property, please contact us for a free consultation.
Key Details
Sold Price $290,000
Property Type Single Family Home
Sub Type Detached
Listing Status Sold
Purchase Type For Sale
Square Footage 1,775 sqft
Price per Sqft $163
Subdivision Stonybrook
MLS Listing ID PAYK2019428
Sold Date 05/11/22
Style Split Level
Bedrooms 4
Full Baths 1
HOA Y/N N
Abv Grd Liv Area 1,025
Originating Board BRIGHT
Year Built 1959
Annual Tax Amount $3,475
Tax Year 2020
Lot Size 0.282 Acres
Acres 0.28
Property Description
Don't miss out on this beautifully remodeled 4 Bedrooms with 1 full and 1 half bath home nestled in the highly desirable Central School district. This house has been updated throughout with luxury quartz countertops, ceiling height cabinets, modern bathrooms. Newly painted and luxury laminate flooring throughout. Moving into the kitchen we have stainless steel appliances with brand new quartz countertops, with a custom porcelain/glass tile backsplash, featuring a rarely seen touch; counter-height all the way up to the ceiling. Custom undermount stainless sink compliments this white on white kitchen perfectly... even down to the cabinet fixtures, you will love every minute spent in this kitchen. Spacious living room and dining room with bay windows flooding the room with light. You will find 4 bedrooms with each having individual closets and luxury laminate in each.The basement is large enough to serve as a movie theater or children's playroom.There is an enclosed porch that might be used as an additional bedroom. In the bathroom you will find a beautiful vanity with custom quartz as well, absolutely beautiful ceiling-to-floor custom-designed porcelain tile shower, and shower pan. Step out of the shower onto the large slab porcelan tile floor. Also, you will love the updated half bath with a new vanity and porcelain tile floors. The laundry room is located in the basement with easy access to the included washer / dryer. Parking is no issue with a big driveway including carport that gives you 5 parking spots which is plenty of room for entertaining friends and family. As an added bonus, there is a 10x10 shed included to store your lawnmower and yard tools. Only a few minutes away from I-83 and route 30 and all major stores in the area. Schedule your showing today, before its too late!
Location
State PA
County York
Area Springettsbury Twp (15246)
Zoning RESIDENTIAL
Rooms
Other Rooms Living Room, Dining Room, Kitchen, Basement
Basement Full, Daylight, Full, Heated, Fully Finished, Windows
Interior
Interior Features Dining Area, Family Room Off Kitchen, Formal/Separate Dining Room, Kitchen - Eat-In, Pantry, Window Treatments, Wood Floors, Kitchen - Efficiency
Hot Water Natural Gas
Heating Forced Air
Cooling Central A/C
Flooring Hardwood, Vinyl
Equipment Dishwasher, Dryer - Gas, Oven/Range - Gas, Washer
Fireplace N
Appliance Dishwasher, Dryer - Gas, Oven/Range - Gas, Washer
Heat Source Natural Gas
Laundry Basement
Exterior
Exterior Feature Porch(es)
Garage Spaces 5.0
Utilities Available Natural Gas Available, Cable TV Available, Phone Available, Sewer Available, Water Available
Waterfront N
Water Access N
Roof Type Shingle
Accessibility None
Porch Porch(es)
Parking Type Attached Carport, Off Street, On Street, Driveway
Total Parking Spaces 5
Garage N
Building
Lot Description Front Yard, Level, Rear Yard
Story 2
Foundation Stone
Sewer Public Sewer
Water Public
Architectural Style Split Level
Level or Stories 2
Additional Building Above Grade, Below Grade
New Construction N
Schools
School District Central York
Others
Senior Community No
Tax ID 46-000-13-0108-00-00000
Ownership Fee Simple
SqFt Source Estimated
Acceptable Financing Cash, Conventional
Listing Terms Cash, Conventional
Financing Cash,Conventional
Special Listing Condition Standard
Read Less Info
Want to know what your home might be worth? Contact us for a FREE valuation!

Our team is ready to help you sell your home for the highest possible price ASAP

Bought with Christina Bailey • Coldwell Banker Realty
GET MORE INFORMATION





