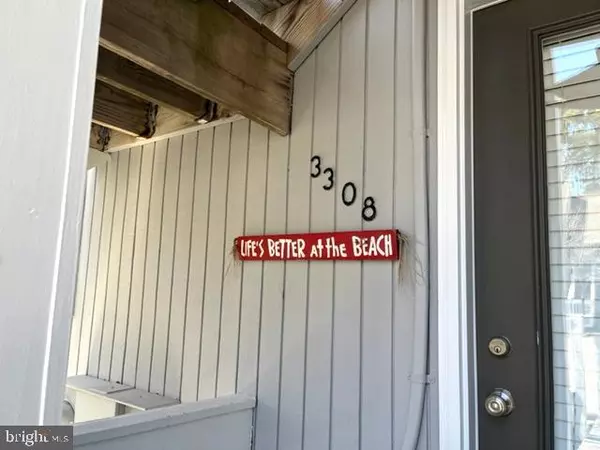For more information regarding the value of a property, please contact us for a free consultation.
Key Details
Sold Price $475,000
Property Type Condo
Sub Type Condo/Co-op
Listing Status Sold
Purchase Type For Sale
Square Footage 954 sqft
Price per Sqft $497
Subdivision Sea Colony West
MLS Listing ID DESU2019004
Sold Date 04/18/22
Style Contemporary
Bedrooms 2
Full Baths 2
Condo Fees $1,366/qua
HOA Y/N N
Abv Grd Liv Area 954
Originating Board BRIGHT
Year Built 1983
Annual Tax Amount $853
Tax Year 2021
Lot Dimensions 0.00 x 0.00
Property Description
A Refreshing Retreat within walking distance to Sea Colony's half mile, private beach! This charming villa shows like a model home. Sit on the massive, private, deck, perfect for relaxing while enjoying the sunset after a fun filled day at the ocean or one of the many community pools nearby. This getaway was completely remodeled and upgraded in 2013, including the relocation of the peninsula cabinets in kitchen to further open the floor plan. Light maple cabinets, granite counter tops, stainless steel appliances, ceramic tile flooring, and upgraded fixtures are just a few of the kitchen updates. The end of the building location offers a bump out in the dining area that includes two extra windows which provide abundant, natural light and additional square footage. The pleasant furniture, accessories, and custom paint colors were all carefully chosen to enhance living the beach lifestyle! Both the owner's bath and the guest bath are completely updated with neutral colored tile and deco surrounds in the tub/showers, light maple vanities with Corian tops, and coordinating floor tile. A new HVAC system and a new outdoor shed were both added in 2021. The owners have not rented the home while they have owned it. Truly a turnkey home ready to move in and enjoy all summer.
Location
State DE
County Sussex
Area Baltimore Hundred (31001)
Zoning HR-1
Rooms
Main Level Bedrooms 2
Interior
Hot Water Electric
Heating Heat Pump(s)
Cooling Central A/C, Ceiling Fan(s)
Flooring Ceramic Tile, Carpet
Furnishings Yes
Fireplace N
Heat Source Electric
Laundry Dryer In Unit, Washer In Unit
Exterior
Exterior Feature Deck(s)
Utilities Available Cable TV, Electric Available, Sewer Available
Amenities Available Basketball Courts, Beach, Convenience Store, Extra Storage, Fitness Center, Jog/Walk Path, Pool - Indoor, Pool - Outdoor, Sauna, Security, Tennis - Indoor, Tennis Courts, Tot Lots/Playground
Water Access N
Accessibility None
Porch Deck(s)
Garage N
Building
Story 1
Unit Features Garden 1 - 4 Floors
Sewer Public Sewer
Water Community
Architectural Style Contemporary
Level or Stories 1
Additional Building Above Grade, Below Grade
New Construction N
Schools
School District Indian River
Others
Pets Allowed Y
HOA Fee Include Cable TV,Common Area Maintenance,Ext Bldg Maint,High Speed Internet,Insurance,Lawn Maintenance,Management,Reserve Funds,Trash
Senior Community No
Tax ID 134-17.00-52.06-3308
Ownership Condominium
Security Features 24 hour security
Acceptable Financing Cash, Conventional
Horse Property N
Listing Terms Cash, Conventional
Financing Cash,Conventional
Special Listing Condition Standard
Pets Allowed Cats OK, Dogs OK
Read Less Info
Want to know what your home might be worth? Contact us for a FREE valuation!

Our team is ready to help you sell your home for the highest possible price ASAP

Bought with Walter Stucki • RE/MAX Realty Group Rehoboth




