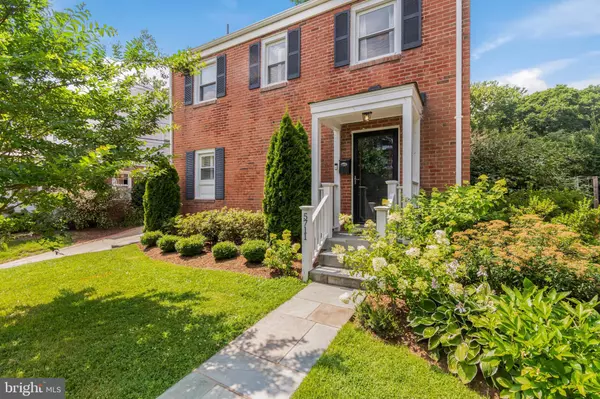For more information regarding the value of a property, please contact us for a free consultation.
Key Details
Sold Price $887,000
Property Type Single Family Home
Sub Type Detached
Listing Status Sold
Purchase Type For Sale
Square Footage 1,904 sqft
Price per Sqft $465
Subdivision Westover
MLS Listing ID VAAR165168
Sold Date 08/04/20
Style Colonial
Bedrooms 3
Full Baths 2
HOA Y/N N
Abv Grd Liv Area 1,304
Originating Board BRIGHT
Year Built 1940
Annual Tax Amount $7,816
Tax Year 2019
Lot Size 5,000 Sqft
Acres 0.11
Property Description
**Walk to Westover Village from this classic pre-war colonial with many recent updates and 1,904 square feet of light-filled space on three finished levels. *** Living room fireplace, kitchen open to dining area; main level den for office or playroom, lower level rec room with built ins, second renovated bathroom, den for guest space, laundry and storage. Three bedrooms upstairs with renovated hall bathroom.**New since 2016: re-faced kitchen cabinets (2016) marble counter tops and back splash, kitchen sink with water filter, refrigerator (2017) refinished wood floors two levels and den flooring (2016) light fixtures and paint throughout (2016) ADT security/fire/carbon monoxide alarm system (2016), professionally landscaped yard (2017), wood fence and gate (2019). Recent improvements: renovated upstairs bathroom (2013) renovated lower bathroom and laundry (2007/08), AC (2013) gas water heater (2014), relined chimneys (2007/08), custom bookcases (2007/08) front steps and driveway border 2013); Elfa closet systems in three bedrooms. **A home in pristine move-in condition and a location with shops, restaurants, library, 5 parks, bike path and farmer's market**McKinley, Swanson, Yorktown. **
Location
State VA
County Arlington
Zoning R-6
Rooms
Other Rooms Living Room, Dining Room, Primary Bedroom, Bedroom 2, Bedroom 3, Kitchen, Den, Recreation Room, Bathroom 1, Bathroom 2
Basement Fully Finished
Interior
Interior Features Attic, Built-Ins, Ceiling Fan(s), Floor Plan - Traditional, Wood Floors
Hot Water Natural Gas
Cooling Central A/C
Flooring Hardwood, Ceramic Tile
Fireplaces Number 1
Equipment Dishwasher, Disposal, Dryer, Icemaker, Microwave, Refrigerator, Washer, Oven/Range - Gas
Furnishings No
Fireplace Y
Appliance Dishwasher, Disposal, Dryer, Icemaker, Microwave, Refrigerator, Washer, Oven/Range - Gas
Heat Source Natural Gas
Exterior
Exterior Feature Patio(s)
Garage Spaces 1.0
Fence Rear, Wood
Water Access N
Roof Type Slate
Accessibility 2+ Access Exits
Porch Patio(s)
Total Parking Spaces 1
Garage N
Building
Story 3
Sewer Public Sewer
Water Public
Architectural Style Colonial
Level or Stories 3
Additional Building Above Grade, Below Grade
New Construction N
Schools
Elementary Schools Mckinley
Middle Schools Swanson
High Schools Yorktown
School District Arlington County Public Schools
Others
Senior Community No
Tax ID 09-038-014
Ownership Fee Simple
SqFt Source Assessor
Special Listing Condition Standard
Read Less Info
Want to know what your home might be worth? Contact us for a FREE valuation!

Our team is ready to help you sell your home for the highest possible price ASAP

Bought with Keri K Shull • Optime Realty
GET MORE INFORMATION





