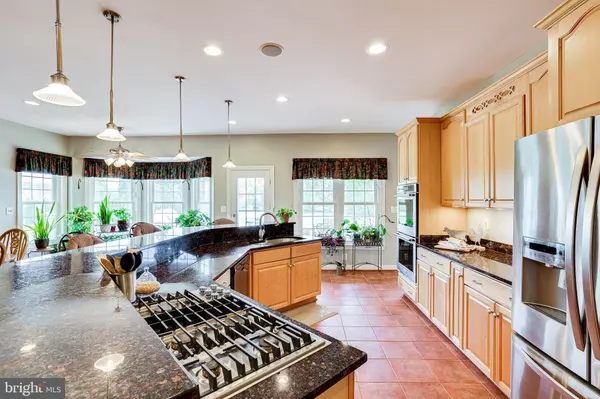For more information regarding the value of a property, please contact us for a free consultation.
Key Details
Sold Price $1,100,000
Property Type Single Family Home
Sub Type Detached
Listing Status Sold
Purchase Type For Sale
Square Footage 3,981 sqft
Price per Sqft $276
Subdivision Browns Farm
MLS Listing ID VALO2025258
Sold Date 06/20/22
Style Colonial
Bedrooms 4
Full Baths 4
Half Baths 1
HOA Fees $4/ann
HOA Y/N Y
Abv Grd Liv Area 3,981
Originating Board BRIGHT
Year Built 1999
Annual Tax Amount $8,738
Tax Year 2021
Lot Size 3.470 Acres
Acres 3.47
Property Description
Immaculate custom built house by Patowmack Associates on a 3.5 acre lot in the idyllic setting of sought-after Browns Farm has been lovingly updated & maintained by the original owners- the definition of turnkey! The large Trex front porch welcomes you through the stately foyer, with another porch entrance leading to the mudroom. The heart of the house is the gorgeous & spacious light-filled gourmet kitchen with oversized island, granite countertops, double ovens, & gas cooking. The main level has a primary suite & a spa-like updated bath with double vanities, quartz countertops, soaking tub & a frameless shower. Family room with warm hardwood floors, stone fireplace, office, built-in bookshelves, and generous laundry room & mudroom lead to the oversized 3-car side-load garage. Main-level office has a stunning pastoral view. Upstairs find 3 more bedrooms plus an enormous bonus room & large loft space. The huge walk-out basement with full bath rough-in opens to the huge flat backyard, which leads to picture perfect sunsets. Large partially-covered Trex back deck with recessed lighting & hot tub is perfect for entertaining. Ample storage space underneath. Roof 2019, newer HVAC & Thompson Creek windows. Both minutes from town & next to the last dairy farm in Loudoun County- the very best of both worlds!
Location
State VA
County Loudoun
Zoning JLMA3
Rooms
Basement Walkout Level
Main Level Bedrooms 1
Interior
Interior Features Built-Ins, Breakfast Area, Carpet, Dining Area, Entry Level Bedroom, Family Room Off Kitchen, Formal/Separate Dining Room, Kitchen - Gourmet, Kitchen - Island, Kitchen - Table Space, Primary Bath(s), Recessed Lighting, Soaking Tub, Stall Shower, Store/Office, Upgraded Countertops, Wood Floors
Hot Water Natural Gas
Heating Heat Pump(s)
Cooling Central A/C
Fireplaces Number 1
Fireplaces Type Gas/Propane
Equipment Cooktop, Dishwasher, Disposal, Oven - Double, Oven - Wall, Refrigerator, Water Heater
Fireplace Y
Appliance Cooktop, Dishwasher, Disposal, Oven - Double, Oven - Wall, Refrigerator, Water Heater
Heat Source Natural Gas
Exterior
Exterior Feature Deck(s), Porch(es)
Water Access N
Accessibility None
Porch Deck(s), Porch(es)
Garage N
Building
Story 3
Foundation Concrete Perimeter
Sewer Septic = # of BR
Water Well
Architectural Style Colonial
Level or Stories 3
Additional Building Above Grade, Below Grade
New Construction N
Schools
Elementary Schools Emerick
Middle Schools Blue Ridge
High Schools Loudoun Valley
School District Loudoun County Public Schools
Others
Senior Community No
Tax ID 454263985000
Ownership Fee Simple
SqFt Source Assessor
Special Listing Condition Standard
Read Less Info
Want to know what your home might be worth? Contact us for a FREE valuation!

Our team is ready to help you sell your home for the highest possible price ASAP

Bought with Michael Severin • EXP Realty, LLC




