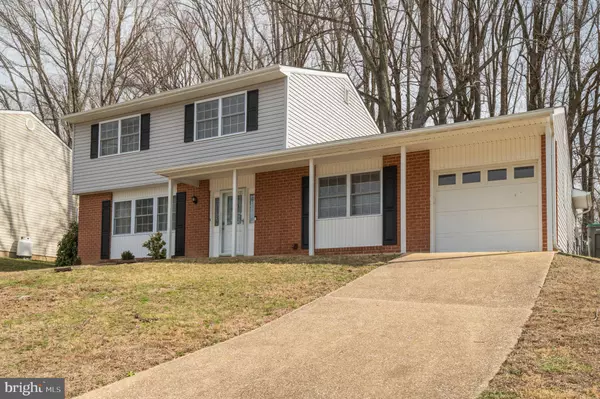For more information regarding the value of a property, please contact us for a free consultation.
Key Details
Sold Price $400,000
Property Type Single Family Home
Sub Type Detached
Listing Status Sold
Purchase Type For Sale
Square Footage 1,875 sqft
Price per Sqft $213
Subdivision The Pines
MLS Listing ID DENC2019104
Sold Date 04/26/22
Style Colonial
Bedrooms 3
Full Baths 2
Half Baths 1
HOA Y/N N
Abv Grd Liv Area 1,875
Originating Board BRIGHT
Year Built 1973
Annual Tax Amount $2,470
Tax Year 2021
Lot Size 8,712 Sqft
Acres 0.2
Lot Dimensions 67.60 x 110.00
Property Description
Welcome Home to 5009 The Pines Blvd! This home has been extensively renovated and updated and is completely move-in ready for its new Owner. In 2016 the current Owners made extensive renovations starting with new siding, all new windows and a new HVAC system. The main roof over the house was replaced in 2018 and the roof over the garage is estimated to be less than 10 years old. The curb appeal of this home immediately tells you how special the inside will be when you walk in. The first thing youll notice is all the natural light from the new windows and the new flooring throughout the first floor. The main Living Room is spacious and wraps around to the Dining Room featuring a new sliding door to the back yard. The Kitchen was completely updated and has a large custom pantry for great food storage. All appliances including the refrigerator will convey with the purchase. Off the Kitchen is a cozy Den that provides access to the 1-car Garage and highly functional Laundry Room with included Washer & Dryer that has tons of storage. Access to the back yard from the Laundry Room is quite convenient for those days when wet or muddy shoes can be left on a nicely tiled floor. Up the newly finished hardwood stairs you will find the Owners Suite, 2 nicely sized Bedrooms and the Hall Bathroom all with new flooring. The Owners Suite has a walk-in closet and a nicely updated Bathroom with a fully tiled shower. The back yard is completely fenced and a nice size for all sorts of entertaining possibilities. Schedule your showing today before someone else can call this their new home!
Location
State DE
County New Castle
Area Elsmere/Newport/Pike Creek (30903)
Zoning NC6.5
Rooms
Other Rooms Living Room, Dining Room, Primary Bedroom, Bedroom 2, Bedroom 3, Kitchen, Family Room, Laundry, Primary Bathroom, Full Bath, Half Bath
Interior
Interior Features Ceiling Fan(s), Pantry, Primary Bath(s), Walk-in Closet(s), Recessed Lighting, Kitchen - Eat-In, Stall Shower
Hot Water Electric
Heating Heat Pump(s)
Cooling Central A/C
Flooring Hardwood, Carpet, Ceramic Tile
Equipment Built-In Range, Dishwasher, Disposal, Refrigerator, Washer, Dryer, Stainless Steel Appliances, Oven/Range - Electric, Built-In Microwave
Fireplace N
Appliance Built-In Range, Dishwasher, Disposal, Refrigerator, Washer, Dryer, Stainless Steel Appliances, Oven/Range - Electric, Built-In Microwave
Heat Source Electric
Laundry Main Floor
Exterior
Garage Garage - Front Entry, Garage Door Opener, Inside Access
Garage Spaces 1.0
Waterfront N
Water Access N
Accessibility None
Parking Type Attached Garage
Attached Garage 1
Total Parking Spaces 1
Garage Y
Building
Lot Description Front Yard, Rear Yard, SideYard(s)
Story 2
Foundation Other
Sewer Public Sewer
Water Public
Architectural Style Colonial
Level or Stories 2
Additional Building Above Grade, Below Grade
New Construction N
Schools
School District Red Clay Consolidated
Others
Senior Community No
Tax ID 08-036.20-090
Ownership Fee Simple
SqFt Source Assessor
Security Features Smoke Detector,Carbon Monoxide Detector(s)
Special Listing Condition Standard
Read Less Info
Want to know what your home might be worth? Contact us for a FREE valuation!

Our team is ready to help you sell your home for the highest possible price ASAP

Bought with Kristen Rosaio • Keller Williams Realty Wilmington
GET MORE INFORMATION





