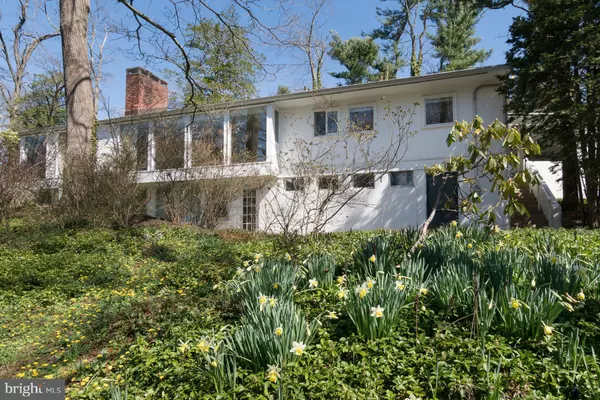For more information regarding the value of a property, please contact us for a free consultation.
Key Details
Sold Price $997,000
Property Type Single Family Home
Sub Type Detached
Listing Status Sold
Purchase Type For Sale
Subdivision Edgerstoune
MLS Listing ID NJME310010
Sold Date 05/26/21
Style Mid-Century Modern
Bedrooms 4
Full Baths 2
HOA Y/N N
Originating Board BRIGHT
Year Built 1951
Annual Tax Amount $19,309
Tax Year 2019
Lot Size 1.070 Acres
Acres 1.07
Lot Dimensions 0.00 x 0.00
Property Description
Palm Springs In Princeton - Sitting atop a hill with gentle sloping views of a private pond, this mid-century house exudes the vibe of a California retreat in the desired Edgerstoune enclave of Princeton. Lush grounds and a free-form pool effortlessly define the setting. Stone steps connect the covered pool patio to the sun-dappled lower garden patio; a tasteful organic complement to hardscape garden walls and a stone-edged motor court with a classic, breezy carport. Exquisitely nestled into this setting are the sharp lines of a comfortably scaled residence of white-painted brick walls punctuated by crisp windows. The interior keeps up with the times while retaining its integrity. The majority of the rooms are organized on one level. The skylit kitchen has Bosch appliances, loads of solid wood cabinetry and an open view into the dining room as well as windows for keeping an eye on pool activities. A wall of full-height windows, framing the view of the sweeping grounds down to the pond, dominates the great room and creates the magic spell that captivates all the attention. Yet a bold fireplace with rough hewn mantel and a wall of deep bookshelves are also impressive. A separate wing has hardwood floors in 3 bedrooms and an updated, carrera-tiled bath. Ideally separated, the main suite includes a hallway of closets, a spacious bath perfectly situated next to the pool area access. The lower family room has a second fireplace, an abundance of sunlight and has adjoining partially-finished-rooms offering flexibility. A rare find of a mid-century house and garden in a treasured setting.
Location
State NJ
County Mercer
Area Princeton (21114)
Zoning R2
Direction North
Rooms
Main Level Bedrooms 4
Interior
Interior Features Built-Ins, Dining Area, Skylight(s), Studio, Wood Floors, Window Treatments, Kitchen - Gourmet, Entry Level Bedroom, Carpet
Hot Water Natural Gas
Heating Forced Air
Cooling Central A/C
Flooring Hardwood, Carpet, Ceramic Tile
Fireplaces Number 2
Fireplaces Type Gas/Propane
Equipment Dishwasher, Dryer, Exhaust Fan, Oven - Wall, Refrigerator, Washer
Furnishings No
Fireplace Y
Window Features Skylights
Appliance Dishwasher, Dryer, Exhaust Fan, Oven - Wall, Refrigerator, Washer
Heat Source Natural Gas
Laundry Lower Floor
Exterior
Exterior Feature Patio(s), Terrace, Porch(es)
Garage Spaces 8.0
Fence Partially
Pool Fenced
Utilities Available Cable TV, Natural Gas Available, Phone, Phone Connected, Under Ground
Water Access Y
Water Access Desc Private Access
View Pond, Water
Roof Type Asphalt
Accessibility Grab Bars Mod, Other Bath Mod
Porch Patio(s), Terrace, Porch(es)
Total Parking Spaces 8
Garage N
Building
Lot Description Landscaping, Partly Wooded, Pond, Sloping
Story 2
Foundation Block
Sewer Public Sewer
Water Public
Architectural Style Mid-Century Modern
Level or Stories 2
Additional Building Above Grade, Below Grade
New Construction N
Schools
Elementary Schools Johnson Park
Middle Schools John Witherspoon M.S.
High Schools Princeton H.S.
School District Princeton Regional Schools
Others
Senior Community No
Tax ID 14-09303-00008
Ownership Fee Simple
SqFt Source Assessor
Security Features Smoke Detector,Carbon Monoxide Detector(s)
Acceptable Financing Cash, Conventional
Horse Property N
Listing Terms Cash, Conventional
Financing Cash,Conventional
Special Listing Condition Standard
Read Less Info
Want to know what your home might be worth? Contact us for a FREE valuation!

Our team is ready to help you sell your home for the highest possible price ASAP

Bought with Vani-Vandana Uppal • BHHS Fox & Roach Princeton RE




