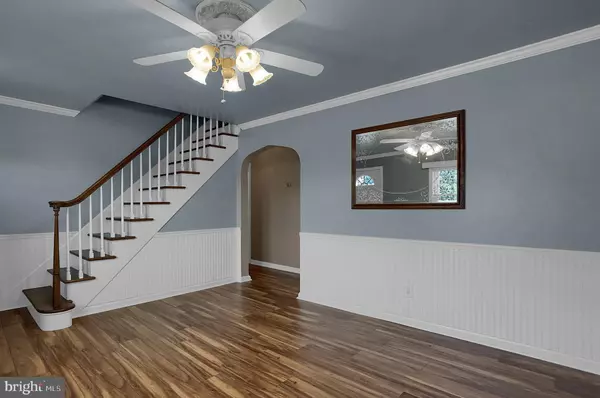For more information regarding the value of a property, please contact us for a free consultation.
Key Details
Sold Price $250,000
Property Type Single Family Home
Sub Type Detached
Listing Status Sold
Purchase Type For Sale
Square Footage 1,466 sqft
Price per Sqft $170
Subdivision None Available
MLS Listing ID PADA124954
Sold Date 10/09/20
Style Traditional
Bedrooms 3
Full Baths 1
Half Baths 1
HOA Y/N N
Abv Grd Liv Area 1,466
Originating Board BRIGHT
Year Built 1952
Annual Tax Amount $2,499
Tax Year 2020
Lot Size 0.640 Acres
Acres 0.64
Property Description
Welcome home to this Beautiful & Charming home located on a spacious .64-acre lot in Derry Township School District! From outside to inside this home offers many desirable features for you and your family. Well-maintained home includes 3 bedrooms & 1.5 baths. Main level features a cozy family room that includes a stone wood burning fireplace, built ins, wood flooring, beadboard ceiling & wainscoting with access to an inviting & cozy enclosed screened in porch with access to the spacious fenced in rear yard for kids and/or pets to play & enjoy the wonderful landscaping. The formal dining area includes laminate flooring, beadboard ceiling, crown molding & chair rail. The renovated kitchen includes wainscoting & an island with additional sink. A bedroom, full bath & half bath complete the main level package. Second floor features two additional bedrooms & access to an attic storage area. Some other selling points include replacement windows, all appliances included, walk in shower, 200 amp electric, well includes a UV light & low taxes in Derry Township! An oversized 2 car detached garage includes additional storage above & includes walk upstairs for easy access. There is an additional building located behind the garage that is currently a spacious Workshop (14 X 46). Both garage and additional building include electric & oil heat a great place to store your cars/toys, operate your own workshop or utilize for your own specific needs. Superior location that is less than 1 mile from the square of Hummelstown, just minutes to the Hershey Medical Center, the Hershey Company, downtown Hershey including restaurants & shops, Hershey attractions & great access to local highways with a short commute to Harrisburg. 1-year home warranty included! Schedule your showing before it is gone!
Location
State PA
County Dauphin
Area Derry Twp (14024)
Zoning RESIDENTIAL
Rooms
Other Rooms Living Room, Dining Room, Bedroom 2, Bedroom 3, Kitchen, Bedroom 1, Sun/Florida Room, Storage Room, Full Bath, Half Bath
Basement Full, Outside Entrance
Main Level Bedrooms 1
Interior
Interior Features Crown Moldings, Kitchen - Island, Built-Ins, Ceiling Fan(s), Wainscotting
Hot Water Electric
Heating Baseboard - Hot Water, Hot Water, Radiator
Cooling Ductless/Mini-Split, Window Unit(s)
Flooring Hardwood, Vinyl
Fireplaces Number 1
Fireplaces Type Stone, Wood
Equipment Built-In Microwave, Oven/Range - Electric, Dishwasher, Disposal, Dryer, Refrigerator, Washer
Fireplace Y
Appliance Built-In Microwave, Oven/Range - Electric, Dishwasher, Disposal, Dryer, Refrigerator, Washer
Heat Source Oil
Laundry Main Floor
Exterior
Exterior Feature Deck(s), Enclosed, Porch(es)
Garage Garage - Front Entry, Garage Door Opener, Oversized
Garage Spaces 5.0
Fence Chain Link, Rear
Utilities Available Cable TV, Electric Available, Phone
Waterfront N
Water Access N
Street Surface Paved
Accessibility None
Porch Deck(s), Enclosed, Porch(es)
Road Frontage Boro/Township
Parking Type Detached Garage, Driveway
Total Parking Spaces 5
Garage Y
Building
Lot Description Level, Rear Yard
Story 1
Foundation Block
Sewer Public Sewer
Water Well
Architectural Style Traditional
Level or Stories 1
Additional Building Above Grade, Below Grade
New Construction N
Schools
Elementary Schools Hershey Primary Elementary
Middle Schools Hershey Middle School
High Schools Hershey High School
School District Derry Township
Others
Senior Community No
Tax ID 24-050-008-000-0000
Ownership Fee Simple
SqFt Source Estimated
Acceptable Financing Cash, Conventional, FHA, VA
Listing Terms Cash, Conventional, FHA, VA
Financing Cash,Conventional,FHA,VA
Special Listing Condition Standard
Read Less Info
Want to know what your home might be worth? Contact us for a FREE valuation!

Our team is ready to help you sell your home for the highest possible price ASAP

Bought with Renee L Mitchell-Treier • Realty ONE Group Unlimited
GET MORE INFORMATION





