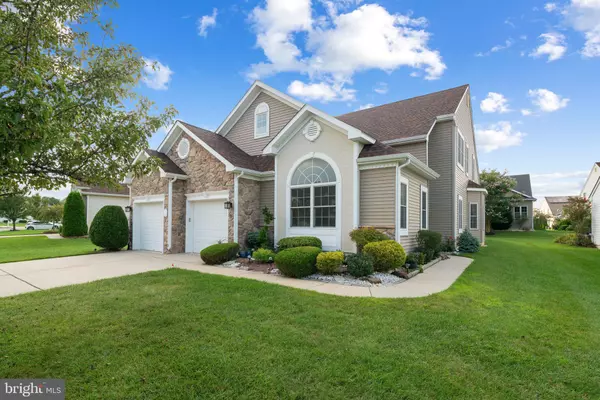For more information regarding the value of a property, please contact us for a free consultation.
Key Details
Sold Price $425,000
Property Type Single Family Home
Sub Type Detached
Listing Status Sold
Purchase Type For Sale
Square Footage 3,068 sqft
Price per Sqft $138
Subdivision Waretown - Greenbriar Oceanaire
MLS Listing ID NJOC402422
Sold Date 12/03/20
Style Contemporary,Loft with Bedrooms
Bedrooms 3
Full Baths 2
Half Baths 1
HOA Fees $225/mo
HOA Y/N Y
Abv Grd Liv Area 3,068
Originating Board BRIGHT
Year Built 2006
Annual Tax Amount $6,751
Tax Year 2020
Lot Size 8,588 Sqft
Acres 0.2
Lot Dimensions 76.00 x 113.00
Property Description
Gorgeous Chesapeake model with custom hardwood floors and new roof in 2016. Impressive entry, formal living and dining rooms. Gourmet kitchen will impress the chef in you! Plenty of cabinets, newer SS appliance package, breakfast nook, pantry, granite counters, breakfast bar and center island. Family room with two story ceiling opens to tiled sunroom with sliders to private paver patio surrounded by mature living landscaping. Upstairs, spacious loft, two guest rooms, office/storage room and newly remodeled full bath, new tub, toilet and custom marble tile. Laundry room, two zoned HVAC (upper level furnace new this year), security system and two car garage with access to pull down attic. You'll feel like you're on vacation everyday at the active adult community of Greenbriar Oceanaire! Private 18 hole golf course, clubhouse with indoor/outdoor pools, gym, billiards, ballroom, tennis, bocce court and on site restaurant, all for your convenience!
Location
State NJ
County Ocean
Area Ocean Twp (21521)
Zoning PRD
Rooms
Main Level Bedrooms 1
Interior
Interior Features Attic, Carpet, Ceiling Fan(s), Entry Level Bedroom, Family Room Off Kitchen, Kitchen - Eat-In, Kitchen - Island, Pantry, Recessed Lighting, Sprinkler System, Stall Shower, Walk-in Closet(s), Upgraded Countertops, Wood Floors
Hot Water Natural Gas
Heating Forced Air
Cooling Central A/C
Flooring Hardwood, Carpet, Ceramic Tile
Equipment Built-In Microwave, Dishwasher, Dryer, Refrigerator, Stainless Steel Appliances, Stove, Washer, Water Heater
Appliance Built-In Microwave, Dishwasher, Dryer, Refrigerator, Stainless Steel Appliances, Stove, Washer, Water Heater
Heat Source Natural Gas
Exterior
Exterior Feature Patio(s)
Garage Garage Door Opener, Garage - Front Entry
Garage Spaces 2.0
Amenities Available Billiard Room, Club House, Exercise Room, Gated Community, Golf Course, Library, Pool - Outdoor, Retirement Community, Security, Shuffleboard, Swimming Pool, Tennis Courts
Waterfront N
Water Access N
Roof Type Shingle
Accessibility None
Porch Patio(s)
Parking Type Attached Garage, Driveway
Attached Garage 2
Total Parking Spaces 2
Garage Y
Building
Lot Description Level
Story 2
Sewer Public Sewer
Water Public
Architectural Style Contemporary, Loft with Bedrooms
Level or Stories 2
Additional Building Above Grade, Below Grade
New Construction N
Others
Pets Allowed Y
HOA Fee Include Lawn Maintenance,Snow Removal
Senior Community Yes
Age Restriction 55
Tax ID 21-00057 18-00022
Ownership Fee Simple
SqFt Source Assessor
Security Features Security System
Acceptable Financing Cash, Conventional, FHA
Listing Terms Cash, Conventional, FHA
Financing Cash,Conventional,FHA
Special Listing Condition Standard
Pets Description Number Limit
Read Less Info
Want to know what your home might be worth? Contact us for a FREE valuation!

Our team is ready to help you sell your home for the highest possible price ASAP

Bought with Basant Chamberlain • The Van Dyk Group - Barnegat
GET MORE INFORMATION





