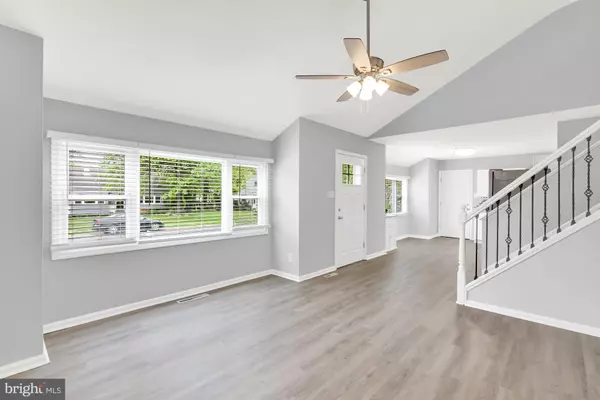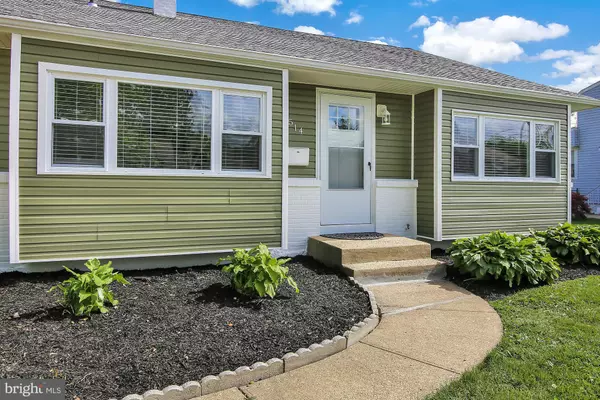For more information regarding the value of a property, please contact us for a free consultation.
Key Details
Sold Price $238,000
Property Type Single Family Home
Sub Type Detached
Listing Status Sold
Purchase Type For Sale
Square Footage 1,325 sqft
Price per Sqft $179
Subdivision Todd Estates Ii
MLS Listing ID DENC501710
Sold Date 07/10/20
Style Split Level
Bedrooms 3
Full Baths 1
Half Baths 1
HOA Y/N N
Abv Grd Liv Area 1,325
Originating Board BRIGHT
Year Built 1959
Annual Tax Amount $1,591
Tax Year 2019
Lot Size 7,841 Sqft
Acres 0.18
Lot Dimensions 70.00 x 110.00
Property Description
You absolutely can have it all with this newly renovated beauty! Attractive curb appeal and the important updates have been completed and include Siding, Windows, Architectural Shingled Roof, Gas Heat and Central AC. The inside has been completely RENOVATED top to bottom! The beautiful Kitchen has stainless appliances, a modern tiled back splash & granite counters. There is room for your kitchen table and the kitchen door takes you right outside to your peaceful patio where there is more than enough room to barbeque or relax in the evening around your glowing firepit. The Living Room has vaulted ceilings, great windows and is wide open to the Kitchen. The Family Room is fabulous and a versatile additional living space. There is a convenient powder room & large laundry room too. Upstairs are 3 Bedrooms, two of which have closet organizers, and they all share the renovated hall bathroom with attractive new vanity. The rear yard is amazingly large and is fully fenced. The excellent location has easy access to shopping, schools, restaurants and major roads. Minutes from University of Delaware and Downtown Newark and located within the Newark Charter School 5-mile radius. This home has it all and you will surely realize the moment you step inside! Schedule your tour today!
Location
State DE
County New Castle
Area Newark/Glasgow (30905)
Zoning NC6.5
Rooms
Other Rooms Living Room, Bedroom 2, Bedroom 3, Kitchen, Family Room, Bedroom 1, Laundry
Basement Partial, Fully Finished
Interior
Interior Features Ceiling Fan(s), Combination Kitchen/Dining, Family Room Off Kitchen, Floor Plan - Open, Kitchen - Eat-In, Kitchen - Island, Recessed Lighting, Upgraded Countertops
Hot Water Natural Gas
Heating Forced Air
Cooling Central A/C
Flooring Vinyl
Equipment Built-In Microwave, Built-In Range, Dishwasher, Dryer, Oven/Range - Gas, Refrigerator, Stainless Steel Appliances, Washer, Water Heater
Fireplace N
Appliance Built-In Microwave, Built-In Range, Dishwasher, Dryer, Oven/Range - Gas, Refrigerator, Stainless Steel Appliances, Washer, Water Heater
Heat Source Natural Gas
Exterior
Exterior Feature Patio(s)
Garage Spaces 2.0
Fence Fully
Waterfront N
Water Access N
Roof Type Architectural Shingle
Accessibility None
Porch Patio(s)
Parking Type Driveway
Total Parking Spaces 2
Garage N
Building
Story 2
Sewer Public Sewer
Water Public
Architectural Style Split Level
Level or Stories 2
Additional Building Above Grade
New Construction N
Schools
School District Christina
Others
Senior Community No
Tax ID 09-022.30-025
Ownership Fee Simple
SqFt Source Assessor
Acceptable Financing Cash, Conventional, VA
Listing Terms Cash, Conventional, VA
Financing Cash,Conventional,VA
Special Listing Condition Standard
Read Less Info
Want to know what your home might be worth? Contact us for a FREE valuation!

Our team is ready to help you sell your home for the highest possible price ASAP

Bought with Harry C Wooding • RE/MAX Point Realty
GET MORE INFORMATION





