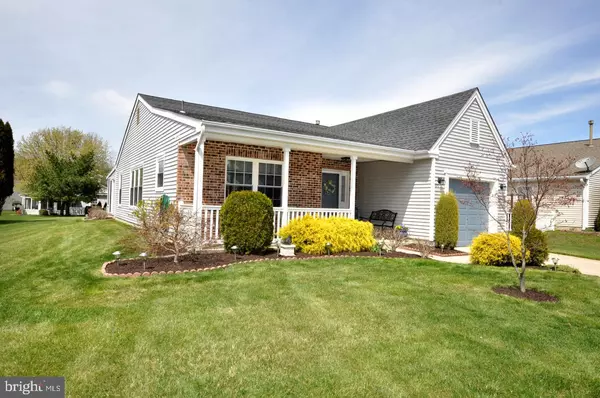For more information regarding the value of a property, please contact us for a free consultation.
Key Details
Sold Price $400,000
Property Type Single Family Home
Sub Type Detached
Listing Status Sold
Purchase Type For Sale
Square Footage 1,430 sqft
Price per Sqft $279
Subdivision Holiday Village E
MLS Listing ID NJBL2022548
Sold Date 06/30/22
Style Ranch/Rambler
Bedrooms 2
Full Baths 2
HOA Fees $120/mo
HOA Y/N Y
Abv Grd Liv Area 1,430
Originating Board BRIGHT
Year Built 1997
Annual Tax Amount $6,226
Tax Year 2021
Lot Size 6,499 Sqft
Acres 0.15
Lot Dimensions 0.00 x 0.00
Property Description
Beyond move in condition. Whether you enter from the garage or the front door, the kitchen is steps away from the foyer. So convenient when you are carrying in the groceries. If you like to sip your morning coffee in the kitchen, there is plenty of natural light if you also like to read while sipping your coffee. The formal area is open to each other which makes it perfect for entertaining. This area flows nicely to the family room on the other side of the two-sided fireplace. The patio room is just that extra space you may need. Besides being perfect in every way, here are some spectacular upgrades:
Kitchen remodeled & hot water tank replaced in 2016, HVAC system, both bathrooms remodeled, patio door & floor new in 2017, windows and storm door replaced in 2018, front porch posts are capped, railing is new and new roof on the patio room in 2019. Everything has been done with incredibly good taste; you will think it was done just for you. The two-sided gas fireplace can be seen from the living room, dining room, family room and patio room; just a perfect ambiance is added to your entertainment gatherings or just relaxing by yourself. The patio room is not heated so it is in addition to your living space most of the year. Holiday Village East is so convenient to shopping and all the major highways; you will love living here.
Location
State NJ
County Burlington
Area Mount Laurel Twp (20324)
Zoning RES
Rooms
Other Rooms Living Room, Dining Room, Primary Bedroom, Bedroom 2, Kitchen, Family Room, Sun/Florida Room
Main Level Bedrooms 2
Interior
Interior Features Combination Dining/Living, Floor Plan - Open, Kitchen - Eat-In, Stall Shower, Walk-in Closet(s)
Hot Water Natural Gas
Heating Forced Air
Cooling Central A/C
Flooring Ceramic Tile, Luxury Vinyl Plank, Carpet
Fireplaces Number 1
Fireplaces Type Gas/Propane, Double Sided
Equipment Dishwasher, Microwave, Oven/Range - Gas
Fireplace Y
Window Features Replacement
Appliance Dishwasher, Microwave, Oven/Range - Gas
Heat Source Natural Gas
Laundry Main Floor
Exterior
Parking Features Garage - Front Entry, Garage Door Opener
Garage Spaces 2.0
Amenities Available Club House, Pool - Outdoor, Tennis Courts
Water Access N
Roof Type Architectural Shingle
Accessibility None
Attached Garage 1
Total Parking Spaces 2
Garage Y
Building
Story 1
Foundation Slab
Sewer Public Sewer
Water Public
Architectural Style Ranch/Rambler
Level or Stories 1
Additional Building Above Grade, Below Grade
New Construction N
Schools
School District Lenape Regional High
Others
HOA Fee Include Lawn Maintenance,Common Area Maintenance,Recreation Facility,Snow Removal
Senior Community Yes
Age Restriction 55
Tax ID 24-01603 04-00016
Ownership Fee Simple
SqFt Source Assessor
Security Features Security System
Special Listing Condition Standard
Read Less Info
Want to know what your home might be worth? Contact us for a FREE valuation!

Our team is ready to help you sell your home for the highest possible price ASAP

Bought with Jennifer Lynn Probst • Compass New Jersey, LLC - Moorestown




