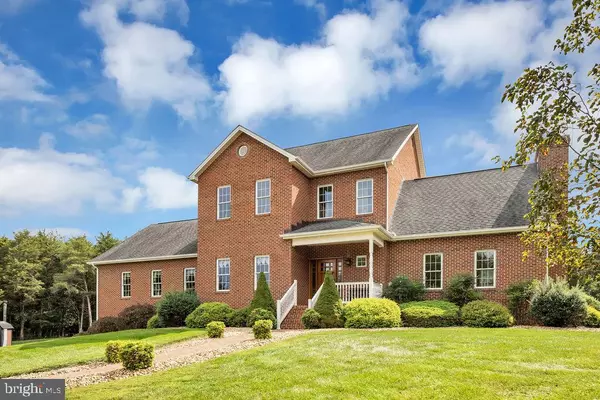For more information regarding the value of a property, please contact us for a free consultation.
Key Details
Sold Price $690,000
Property Type Single Family Home
Sub Type Detached
Listing Status Sold
Purchase Type For Sale
Square Footage 6,108 sqft
Price per Sqft $112
Subdivision Edinburg
MLS Listing ID VASH120134
Sold Date 05/07/21
Style Federal
Bedrooms 3
Full Baths 3
Half Baths 1
HOA Y/N N
Abv Grd Liv Area 4,444
Originating Board BRIGHT
Year Built 2006
Annual Tax Amount $3,210
Tax Year 2020
Lot Size 7.101 Acres
Acres 7.1
Property Description
Stately custom-built, all-brick home on 7 private and peaceful acres in the heart of Shenandoah County. This spacious home boasts over 6000 square feet of living space on 3 levels. The main level features rich hardwood floors, large windows, beautiful family room with stone fireplace and vaulted ceilings, huge great room, half bath, separate formal dining room, and gorgeous gourmet kitchen with granite counter tops, butcher block island, tile floors, and breakfast area that opens onto the beautiful 30x24 stamped concrete patio. Upstairs you will find a large master suite featuring a walk-in closet, soaking tub, separate shower and double vanity, 2 additional bedrooms, a sitting room, another full bath, and a 32x16 bonus room. The lower level features a cozy den with second stone fireplace, full bath, and access to the over-sized garage. This is the perfect location to enjoy the nearby restaurants, vineyards, breweries, hiking trails, & local ski resort and it's only minutes from I-81. Make an appointment today to tour the Home of Your Dreams!!! https://vimeo.com/452896299
Location
State VA
County Shenandoah
Zoning A-1
Rooms
Other Rooms Dining Room, Primary Bedroom, Bedroom 2, Bedroom 3, Kitchen, Family Room, Den, Great Room, Bonus Room, Primary Bathroom, Full Bath
Basement Full, Connecting Stairway, Outside Entrance, Walkout Level, Space For Rooms, Heated, Garage Access, Interior Access, Side Entrance
Interior
Interior Features Attic, Breakfast Area, Bar, Ceiling Fan(s), Combination Kitchen/Dining, Dining Area, Formal/Separate Dining Room, Kitchen - Eat-In, Kitchen - Island, Kitchen - Table Space, Primary Bath(s), Recessed Lighting, Soaking Tub, Stall Shower, Upgraded Countertops, Tub Shower, Walk-in Closet(s), Wood Floors, Family Room Off Kitchen, Floor Plan - Open, Kitchen - Gourmet, Stove - Wood
Hot Water Wood, Electric
Heating Wood Burn Stove, Central, Heat Pump - Electric BackUp
Cooling Central A/C, Heat Pump(s)
Flooring Wood, Ceramic Tile
Fireplaces Number 2
Fireplaces Type Stone, Mantel(s)
Equipment Dishwasher, Dryer - Electric, Dryer, Microwave, Oven/Range - Electric, Refrigerator, Stainless Steel Appliances, Washer, Water Heater
Furnishings No
Fireplace Y
Appliance Dishwasher, Dryer - Electric, Dryer, Microwave, Oven/Range - Electric, Refrigerator, Stainless Steel Appliances, Washer, Water Heater
Heat Source Wood, Electric
Laundry Has Laundry, Washer In Unit, Dryer In Unit
Exterior
Exterior Feature Patio(s), Porch(es)
Garage Garage - Side Entry, Basement Garage, Inside Access, Oversized
Garage Spaces 14.0
Waterfront N
Water Access N
View Mountain, Trees/Woods
Roof Type Shingle
Accessibility None
Porch Patio(s), Porch(es)
Parking Type Attached Garage, Driveway
Attached Garage 4
Total Parking Spaces 14
Garage Y
Building
Lot Description Backs to Trees, Front Yard, Landscaping, Open, Rear Yard, Private, Secluded, SideYard(s)
Story 3
Sewer On Site Septic
Water Well
Architectural Style Federal
Level or Stories 3
Additional Building Above Grade, Below Grade
Structure Type Dry Wall,Vaulted Ceilings
New Construction N
Schools
Elementary Schools Ashby-Lee
Middle Schools North Fork
High Schools Stonewall Jackson
School District Shenandoah County Public Schools
Others
Pets Allowed Y
Senior Community No
Tax ID 069 A 039H
Ownership Fee Simple
SqFt Source Assessor
Special Listing Condition Standard
Pets Description No Pet Restrictions
Read Less Info
Want to know what your home might be worth? Contact us for a FREE valuation!

Our team is ready to help you sell your home for the highest possible price ASAP

Bought with Leslie A. Webb • Long & Foster/Webber & Associates
GET MORE INFORMATION





