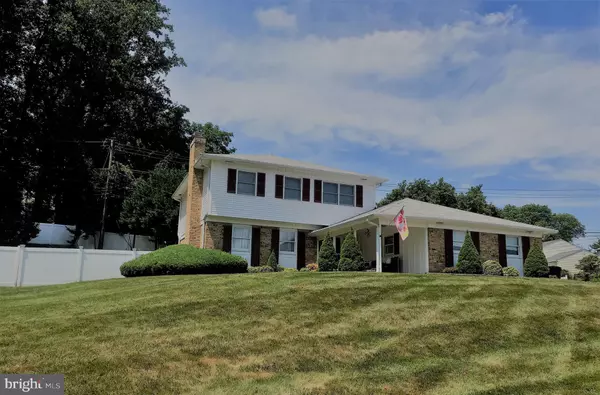For more information regarding the value of a property, please contact us for a free consultation.
Key Details
Sold Price $356,750
Property Type Single Family Home
Sub Type Detached
Listing Status Sold
Purchase Type For Sale
Square Footage 2,395 sqft
Price per Sqft $148
Subdivision Chapel Hill
MLS Listing ID DENC505284
Sold Date 09/25/20
Style Colonial
Bedrooms 4
Full Baths 2
Half Baths 1
HOA Y/N N
Abv Grd Liv Area 2,395
Originating Board BRIGHT
Year Built 1966
Annual Tax Amount $3,530
Tax Year 2020
Lot Size 0.420 Acres
Acres 0.42
Lot Dimensions 98.90 x 125.00
Property Description
Largest Blair Model w additional Sun room and situated on almost 1/2 acre fenced home site. Popular community of Chapel Hill/West Meadow within Newark Charter School Boundaries and across the street from Holy Angels school. Owner has been here for 45 years and now it is time for another person to create new memories. Some hillside for beautiful landscaping ideas, along with great area for play yard, pool and all kinds of sporting activities. Brick patio off the Sun Room bringing the indoors outside, Kitchen was renovated with white Cabinets, Corina counter tops and sink, tile back splash, stainless appliances and hardwood flooring. Formal Living room with Gas Fireplace and mantle and Dining room with chair rail and crown molding. Family room off the Kitchen with vaulted ceiling, exposed beams, floor to ceiling brick wood fireplace, and is open to the Sun room with double doors. Nearby first floor laundry with laundry tub and powder room. Four comfy bedrooms upstairs with hardwood floors and newer windows, 2 renovated bathrooms with new shower, sinks, toilets and tile floors. Whole house fan, Systems updated and full basement and 2 car garage for all the storage you would need. A well loved and beautiful home!
Location
State DE
County New Castle
Area Newark/Glasgow (30905)
Zoning NC10
Rooms
Other Rooms Living Room, Dining Room, Bedroom 2, Bedroom 3, Bedroom 4, Kitchen, Family Room, Bedroom 1, Sun/Florida Room, Laundry
Basement Full
Interior
Interior Features Attic/House Fan, Built-Ins, Carpet, Ceiling Fan(s), Central Vacuum, Chair Railings, Crown Moldings, Dining Area, Exposed Beams, Family Room Off Kitchen, Floor Plan - Traditional, Formal/Separate Dining Room, Kitchen - Eat-In, Kitchen - Table Space, Primary Bath(s), Recessed Lighting, Skylight(s), Upgraded Countertops, Wood Floors
Hot Water Natural Gas
Heating Forced Air
Cooling Central A/C
Flooring Ceramic Tile, Carpet, Hardwood
Fireplaces Number 2
Fireplaces Type Brick, Gas/Propane, Heatilator, Wood
Equipment Built-In Microwave, Built-In Range, Dishwasher, Disposal, Dryer - Electric, Dryer - Front Loading, Oven - Self Cleaning, Oven/Range - Electric, Refrigerator, Stainless Steel Appliances, Trash Compactor, Washer, Dryer
Fireplace Y
Window Features Double Pane
Appliance Built-In Microwave, Built-In Range, Dishwasher, Disposal, Dryer - Electric, Dryer - Front Loading, Oven - Self Cleaning, Oven/Range - Electric, Refrigerator, Stainless Steel Appliances, Trash Compactor, Washer, Dryer
Heat Source Natural Gas
Exterior
Garage Garage - Side Entry, Garage Door Opener, Inside Access
Garage Spaces 6.0
Utilities Available Cable TV, Electric Available, Natural Gas Available, Phone Available
Waterfront N
Water Access N
Roof Type Asbestos Shingle
Accessibility None
Parking Type Attached Garage, Driveway
Attached Garage 2
Total Parking Spaces 6
Garage Y
Building
Lot Description Backs to Trees, Corner, Front Yard, Landscaping, Rear Yard, SideYard(s)
Story 2
Sewer Public Sewer
Water Public
Architectural Style Colonial
Level or Stories 2
Additional Building Above Grade, Below Grade
Structure Type Cathedral Ceilings,Dry Wall,Paneled Walls
New Construction N
Schools
School District Christina
Others
Senior Community No
Tax ID 08-053.10-014
Ownership Fee Simple
SqFt Source Assessor
Acceptable Financing Conventional, Cash, VA
Listing Terms Conventional, Cash, VA
Financing Conventional,Cash,VA
Special Listing Condition Standard
Read Less Info
Want to know what your home might be worth? Contact us for a FREE valuation!

Our team is ready to help you sell your home for the highest possible price ASAP

Bought with West J Prein • Long & Foster Real Estate, Inc.
GET MORE INFORMATION





