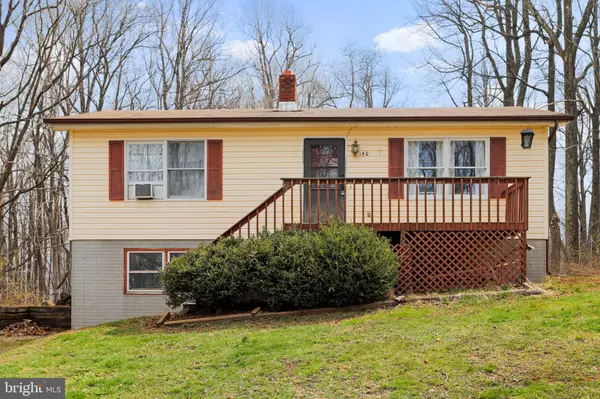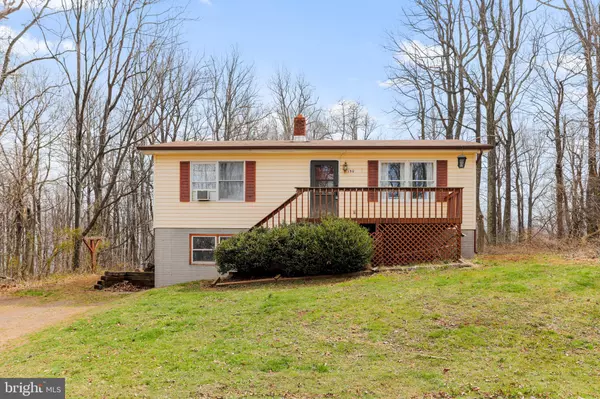For more information regarding the value of a property, please contact us for a free consultation.
Key Details
Sold Price $185,000
Property Type Single Family Home
Sub Type Detached
Listing Status Sold
Purchase Type For Sale
Square Footage 864 sqft
Price per Sqft $214
Subdivision Chester Gap
MLS Listing ID VARP2000450
Sold Date 06/24/22
Style Raised Ranch/Rambler
Bedrooms 2
Full Baths 1
HOA Y/N N
Abv Grd Liv Area 864
Originating Board BRIGHT
Year Built 1991
Annual Tax Amount $894
Tax Year 2021
Lot Size 10,019 Sqft
Acres 0.23
Property Description
Nice starter home with 2 main floor bedrooms, 1 bath, Living room and Kitchen. Basement is partially finished with a laundry room and additional room that is currently being used as a bedroom. Front and rear decks. The house needs a little TLC. Mostly cosmetic.....HVAC hasn't been used in years and will probably need replacing. Owners will not fix any issues. Cash or Conventional....owner related to the listing agent
Location
State VA
County Rappahannock
Zoning SINGLE FAMILY
Rooms
Other Rooms Living Room, Bedroom 2, Kitchen, Bedroom 1, Laundry, Other
Basement Full, Partially Finished
Main Level Bedrooms 2
Interior
Hot Water Electric
Heating Space Heater
Cooling Window Unit(s)
Flooring Laminate Plank
Heat Source Electric
Exterior
Water Access N
View Mountain, Trees/Woods
Roof Type Shingle
Accessibility None
Garage N
Building
Story 1
Foundation Concrete Perimeter
Sewer On Site Septic
Water Well
Architectural Style Raised Ranch/Rambler
Level or Stories 1
Additional Building Above Grade, Below Grade
Structure Type Dry Wall
New Construction N
Schools
Elementary Schools Rappahannock County
High Schools Rappahannock County
School District Rappahannock County Public Schools
Others
Senior Community No
Tax ID 1C 1 2 4
Ownership Fee Simple
SqFt Source Assessor
Special Listing Condition Standard
Read Less Info
Want to know what your home might be worth? Contact us for a FREE valuation!

Our team is ready to help you sell your home for the highest possible price ASAP

Bought with Melissa D Crider • Sager Real Estate




