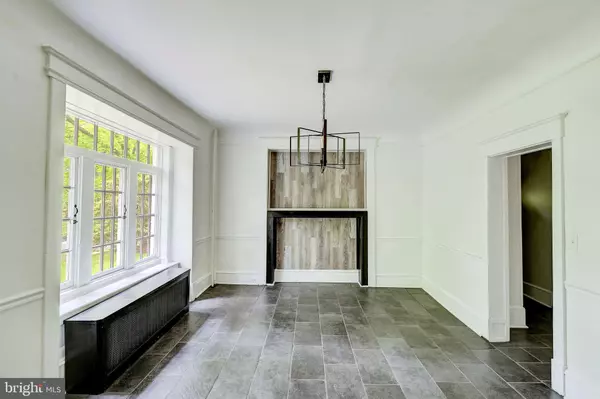For more information regarding the value of a property, please contact us for a free consultation.
Key Details
Sold Price $335,000
Property Type Single Family Home
Sub Type Detached
Listing Status Sold
Purchase Type For Sale
Square Footage 3,373 sqft
Price per Sqft $99
Subdivision Cadwalader Heights
MLS Listing ID NJME2016716
Sold Date 09/02/22
Style Colonial
Bedrooms 5
Full Baths 3
Half Baths 1
HOA Y/N N
Abv Grd Liv Area 3,373
Originating Board BRIGHT
Year Built 1920
Annual Tax Amount $11,961
Tax Year 2021
Lot Size 0.574 Acres
Acres 0.57
Lot Dimensions 180.00 x 139.00
Property Description
Stately renovated center-hall colonial home in Cadwalader Heights. This home has been renovated throughout and is ready for a new owner. After entering the foyer, there is a large living room with a wood-burning fireplace which leads to an enclosed sun porch. There is a formal dining room. The new kitchen features wood cabinets, ceramic floor and stainless appliances. The first floor is complete with a full bathroom. The second floor features a large main bedroom with dressing/sitting area and lots of closet space. There are three additional bedrooms and a new full bathroom. The third floor comprises a bedroom and full bath. The basement is finished and makes a great family room with an adjacent half bath or a great entertainment center with bar. Enjoy summer entertaining in the rear with an open fire pit and built-in furniture. The home is situated in a neighborhood across from Cadwalader Park; both neighborhood and park were designed by famed architect Frederick Law Olmsted. The house is only a few miles from downtown Trenton, the Trenton Transit Center for travel to NYC and north, West Trenton SEPTA line for easy access to Philadelphia and major highways. You will love living in a neighborhood with an active volunteer civic association with friendly neighborhood camaraderie. Seller will provide Trenton Certification of Occupancy. Inspection was completed and no violations.
Location
State NJ
County Mercer
Area Trenton City (21111)
Zoning RES
Rooms
Other Rooms Living Room, Dining Room, Primary Bedroom, Bedroom 2, Bedroom 3, Bedroom 4, Bedroom 5, Kitchen, Family Room, Sun/Florida Room
Basement Partially Finished
Interior
Hot Water Natural Gas
Heating Radiator, Hot Water
Cooling None
Flooring Wood, Ceramic Tile
Fireplaces Number 1
Fireplaces Type Mantel(s), Wood
Fireplace Y
Heat Source Natural Gas
Laundry Basement
Exterior
Garage Spaces 3.0
Fence Rear
Waterfront N
Water Access N
Roof Type Asphalt
Accessibility None
Parking Type Driveway
Total Parking Spaces 3
Garage N
Building
Story 3
Foundation Brick/Mortar
Sewer Public Sewer
Water Public
Architectural Style Colonial
Level or Stories 3
Additional Building Above Grade, Below Grade
New Construction N
Schools
School District Trenton Public Schools
Others
Senior Community No
Tax ID 11-34903-00001
Ownership Fee Simple
SqFt Source Assessor
Acceptable Financing Conventional, Cash, FHA
Listing Terms Conventional, Cash, FHA
Financing Conventional,Cash,FHA
Special Listing Condition Standard
Read Less Info
Want to know what your home might be worth? Contact us for a FREE valuation!

Our team is ready to help you sell your home for the highest possible price ASAP

Bought with Jennifer J Winn • Redfin
GET MORE INFORMATION





