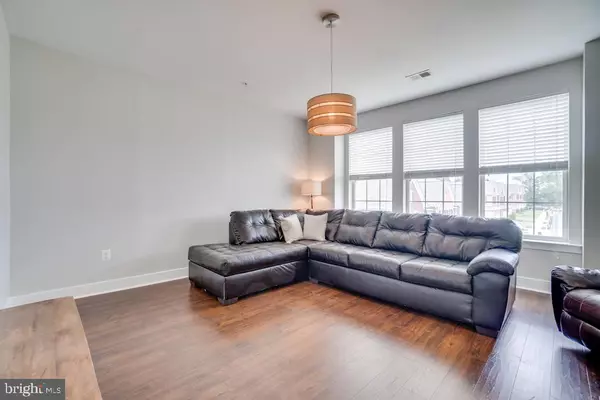For more information regarding the value of a property, please contact us for a free consultation.
Key Details
Sold Price $420,000
Property Type Condo
Sub Type Condo/Co-op
Listing Status Sold
Purchase Type For Sale
Square Footage 2,644 sqft
Price per Sqft $158
Subdivision East Gate Condominiums
MLS Listing ID VALO413172
Sold Date 07/30/20
Style Transitional
Bedrooms 3
Full Baths 2
Half Baths 1
Condo Fees $107/mo
HOA Fees $150/mo
HOA Y/N Y
Abv Grd Liv Area 2,644
Originating Board BRIGHT
Year Built 2013
Annual Tax Amount $3,970
Tax Year 2020
Property Description
Welcome Home to 25539 Feltre Terrace in sought after East Gate Gorgeous turn key condo is the largest model in the community with over 2600 s.f. , open floor plan with 3 Bedrooms, 2.5 Baths Upgrades include newly installed handscraped waterproof laminate wood flooring with wide planking on both living levels and new paint throughout Features are spacious Living room with plenty of natural light, Gourmet kitchen with granite counters, spacious island/bar for seating, S/S appliances and cabinet under-mount lighting, separate Dining room opens to deck/balcony, dedicated office area, Family Room with gas fireplace, Master Suite with 2 closets including a spacious walk-in closet & Master Bath with soaking tub & tiled walk-in shower and Upper Level with 2 other Bedrooms, Laundry Room and spacious Hall Bath SMART home technology throughout condo includes the following NEST components: Doorbell, Yale keyless entry system, Nest Connect (Entry area & Upper level), programmable Thermostat (Living Room), Smoke/CO2 detectors (Master Bedroom, Bedrooms 2 & 3, Kitchen and Upper level hallway) and Temperature sensors (Master Bedroom, Bedrooms 2 & 3) Attached garage has new epoxy paint flooring & bike racks Close to major commuter routes, shopping and restaurants.
Location
State VA
County Loudoun
Zoning 05
Rooms
Other Rooms Living Room, Dining Room, Primary Bedroom, Bedroom 2, Bedroom 3, Kitchen, Family Room, Laundry, Office, Bathroom 2, Primary Bathroom, Half Bath
Interior
Interior Features Bar, Ceiling Fan(s), Dining Area, Family Room Off Kitchen, Floor Plan - Open, Kitchen - Gourmet, Primary Bath(s), Pantry, Recessed Lighting, Soaking Tub, Sprinkler System, Tub Shower, Upgraded Countertops, Walk-in Closet(s), Window Treatments, Wood Floors, Kitchen - Island
Hot Water Electric
Heating Forced Air, Programmable Thermostat
Cooling Ceiling Fan(s), Central A/C, Programmable Thermostat
Flooring Hardwood, Ceramic Tile
Fireplaces Number 1
Fireplaces Type Fireplace - Glass Doors, Gas/Propane, Mantel(s)
Equipment Built-In Microwave, Dishwasher, Disposal, Exhaust Fan, Icemaker, Oven/Range - Electric, Refrigerator, Stainless Steel Appliances, Washer, Water Heater
Fireplace Y
Window Features Energy Efficient
Appliance Built-In Microwave, Dishwasher, Disposal, Exhaust Fan, Icemaker, Oven/Range - Electric, Refrigerator, Stainless Steel Appliances, Washer, Water Heater
Heat Source Natural Gas
Laundry Upper Floor
Exterior
Exterior Feature Deck(s)
Garage Garage - Rear Entry, Garage Door Opener
Garage Spaces 2.0
Amenities Available Pool - Outdoor, Tot Lots/Playground, Basketball Courts, Club House
Waterfront N
Water Access N
Accessibility None
Porch Deck(s)
Parking Type Attached Garage, Driveway, Parking Lot
Attached Garage 1
Total Parking Spaces 2
Garage Y
Building
Story 2
Sewer Public Sewer
Water Public
Architectural Style Transitional
Level or Stories 2
Additional Building Above Grade, Below Grade
New Construction N
Schools
Elementary Schools Cardinal Ridge
Middle Schools Mercer
High Schools John Champe
School District Loudoun County Public Schools
Others
HOA Fee Include Common Area Maintenance,Ext Bldg Maint,Pool(s),Recreation Facility,Road Maintenance,Snow Removal
Senior Community No
Tax ID 097182864004
Ownership Condominium
Security Features Carbon Monoxide Detector(s),Exterior Cameras,Main Entrance Lock,Security System,Sprinkler System - Indoor,Smoke Detector
Special Listing Condition Standard
Read Less Info
Want to know what your home might be worth? Contact us for a FREE valuation!

Our team is ready to help you sell your home for the highest possible price ASAP

Bought with Douglas Rapport • Coldwell Banker Realty
GET MORE INFORMATION





