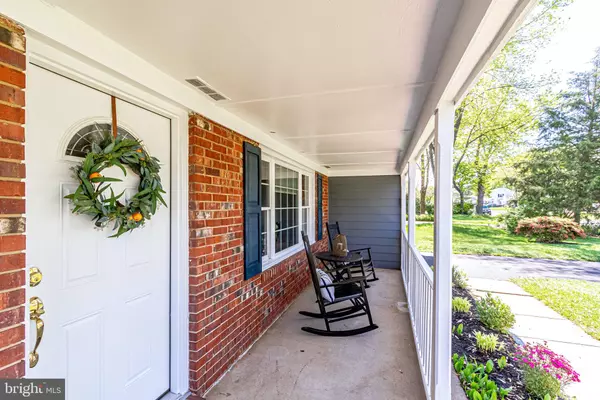For more information regarding the value of a property, please contact us for a free consultation.
Key Details
Sold Price $555,000
Property Type Single Family Home
Sub Type Detached
Listing Status Sold
Purchase Type For Sale
Square Footage 1,800 sqft
Price per Sqft $308
Subdivision Greenbriar
MLS Listing ID VAFX1134836
Sold Date 07/15/20
Style Cape Cod
Bedrooms 4
Full Baths 2
HOA Y/N N
Abv Grd Liv Area 1,800
Originating Board BRIGHT
Year Built 1968
Annual Tax Amount $5,436
Tax Year 2020
Lot Size 9,072 Sqft
Acres 0.21
Property Description
This 1,800 square foot, 4 bedrooom, 2 full bathroom cozy cape cod home is located in the highly sought after Greenbriar neighborhood of Fairfax, Virginia. The Main level features hardwood floors, a beautiful kitchen with granite countertops, upgraded cabinets, and a complimenting backsplash. Right off of the kitchen is a large patio and a fenced-in backyard, perfect for entertaining. The main level has two bedrooms and one full bathroom and the second level has two additional bedrooms and a full bathroom. There is a spacious mud room off of the one-car garage with a front load washer and dryer and extra storage. Greenbriar community is located right off of Route 50, just minutes from I-66 and a short drive to the Vienna metro station with a commuter bus stop located within the neighborhood. The community has three schools, a large pool, park and playground and numerous nature trails. It is walking distance to the Greenbriar shopping center which has ample shopping and restaurants.
Location
State VA
County Fairfax
Zoning 131
Rooms
Main Level Bedrooms 2
Interior
Heating Forced Air
Cooling Central A/C
Heat Source Natural Gas
Exterior
Waterfront N
Water Access N
Accessibility None
Parking Type Driveway
Garage N
Building
Story 2
Sewer Public Sewer
Water Public
Architectural Style Cape Cod
Level or Stories 2
Additional Building Above Grade, Below Grade
New Construction N
Schools
Elementary Schools Greenbriar East
Middle Schools Rocky Run
High Schools Chantilly
School District Fairfax County Public Schools
Others
Pets Allowed Y
Senior Community No
Tax ID 0454 03260037
Ownership Fee Simple
SqFt Source Assessor
Special Listing Condition Standard
Pets Description No Pet Restrictions
Read Less Info
Want to know what your home might be worth? Contact us for a FREE valuation!

Our team is ready to help you sell your home for the highest possible price ASAP

Bought with Jillian Keck Hogan • McEnearney Associates, Inc.
GET MORE INFORMATION





