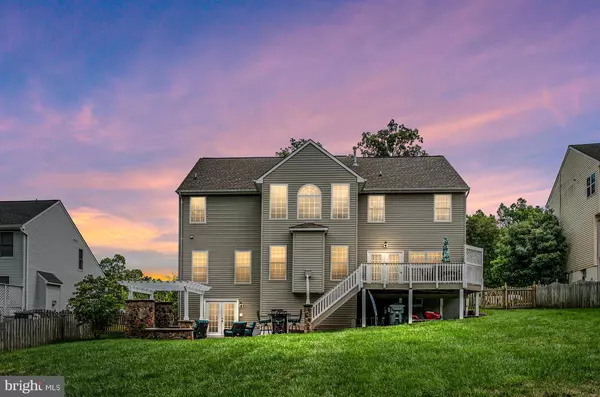For more information regarding the value of a property, please contact us for a free consultation.
Key Details
Sold Price $615,000
Property Type Single Family Home
Sub Type Detached
Listing Status Sold
Purchase Type For Sale
Square Footage 4,348 sqft
Price per Sqft $141
Subdivision Austin Ridge
MLS Listing ID VAST224582
Sold Date 10/02/20
Style Traditional
Bedrooms 4
Full Baths 4
Half Baths 1
HOA Fees $76/mo
HOA Y/N Y
Abv Grd Liv Area 2,912
Originating Board BRIGHT
Year Built 1999
Annual Tax Amount $3,949
Tax Year 2020
Lot Size 0.274 Acres
Acres 0.27
Property Description
This home is a stunning 3-level colonial featuring 4 bedrooms, 4.5 bathrooms, a 2 car garage, in the highly sought-after Austin Ridge Community. Kitchen feature top of the line custom-built chef?s kitchen with professional-grade appliances, premium fixtures, custom glass, and dark mahogany cabinets, granite countertops, large white porcelain flooring, and a large walk-in pantry. The main level features wide plank wood flooring throughout with a large open-concept living room graced with a 20 ft cathedral ceiling, lots of windows, and a glass door walkout that leads to a spacious deck. A formal sitting-room. An office/den with French door entry. A stunning formal dining room with custom light fixture and beautiful crown molding. The home has a second-level catwalk hallway that overlooks the large living room and front door. The upstairs level features 4 large bedrooms and 3 full bathrooms. The owner's bedroom features a custom-built bathroom with double vanity, black natural stone countertop, custom lighting, a beautiful walk-in glass shower, and a large soaking tub. The owner?s bedroom also features a large walk-in closet with custom built-ins. The lower level features an open concept custom finished basement with custom wet bar, two-level movie theater room, laundry room, fireplace, upgraded full bathroom, and walk-out to a custom concrete and stone patio. The custom-built wet bar has custom cabinetry, granite countertop, wine holder, glass shelving for display, sink, dishwasher, ice maker, mini-fridge, and wine cooler. The basement features a high-end sound surround system with ceiling speakers that provide natural sounds controlled by an iPad control system. The soundproof movie room features cinema style carpeting, leather movie theater seating with cupholders, custom lighting, and a two-level 8.1 audio sound surround system. The laundry room also features custom cabinetry and energy-efficient appliances. The exterior of the home features a large deck. A custom concrete patio with a custom-built seating area underneath a pergola for outdoor entertaining. The backyard is fully fenced and features a sprinkler system. Come check out all the custom upgrades in this home that include custom recess lighting throughout, custom window shade system, curved wall corners, wide plank flooring, ceramic flooring, custom chandeliers, custom light fixtures, a sprinkler system, inground basketball hoop, hidden mechanicals, and a security system.
Location
State VA
County Stafford
Zoning PD1
Rooms
Other Rooms Basement
Basement Partial
Interior
Interior Features Ceiling Fan(s), Carpet, Crown Moldings, Dining Area, Family Room Off Kitchen, Floor Plan - Open, Kitchen - Eat-In, Primary Bath(s), Recessed Lighting, Sprinkler System, Wet/Dry Bar, Upgraded Countertops, Wood Floors, Soaking Tub, Sauna, Chair Railings
Hot Water Natural Gas
Cooling Central A/C
Fireplaces Number 2
Equipment Dishwasher, Dryer - Electric, Energy Efficient Appliances, ENERGY STAR Clothes Washer, Icemaker, Microwave, Oven/Range - Gas, Refrigerator, Stainless Steel Appliances, Stove, Washer, Water Heater, Built-In Microwave
Fireplace Y
Appliance Dishwasher, Dryer - Electric, Energy Efficient Appliances, ENERGY STAR Clothes Washer, Icemaker, Microwave, Oven/Range - Gas, Refrigerator, Stainless Steel Appliances, Stove, Washer, Water Heater, Built-In Microwave
Heat Source Natural Gas
Exterior
Garage Garage Door Opener
Garage Spaces 4.0
Fence Fully
Waterfront N
Water Access N
View Trees/Woods
Accessibility None
Parking Type Attached Garage, Driveway, Off Street
Attached Garage 2
Total Parking Spaces 4
Garage Y
Building
Story 3
Sewer Public Sewer
Water Public
Architectural Style Traditional
Level or Stories 3
Additional Building Above Grade, Below Grade
New Construction N
Schools
School District Stafford County Public Schools
Others
HOA Fee Include Pool(s),Common Area Maintenance,Health Club,Snow Removal
Senior Community No
Tax ID 29-C-4-B-349
Ownership Fee Simple
SqFt Source Assessor
Special Listing Condition Standard
Read Less Info
Want to know what your home might be worth? Contact us for a FREE valuation!

Our team is ready to help you sell your home for the highest possible price ASAP

Bought with Sarah A. Reynolds • Keller Williams Chantilly Ventures, LLC
GET MORE INFORMATION





