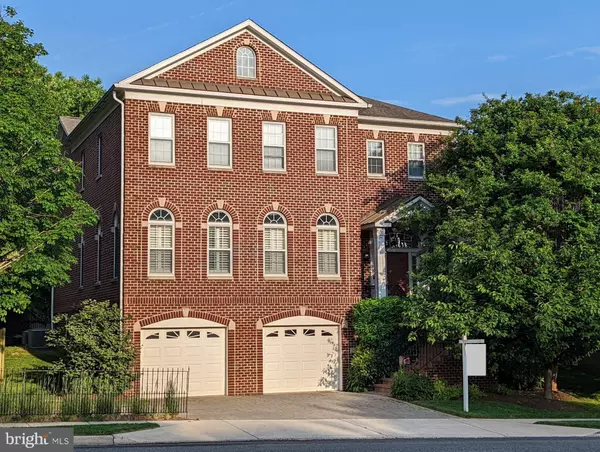For more information regarding the value of a property, please contact us for a free consultation.
Key Details
Sold Price $1,420,000
Property Type Single Family Home
Sub Type Detached
Listing Status Sold
Purchase Type For Sale
Square Footage 4,908 sqft
Price per Sqft $289
Subdivision Tara Manor
MLS Listing ID VAAR2016734
Sold Date 08/24/22
Style Colonial
Bedrooms 4
Full Baths 4
Half Baths 1
HOA Fees $16/ann
HOA Y/N Y
Abv Grd Liv Area 3,756
Originating Board BRIGHT
Year Built 2004
Available Date 2022-05-24
Annual Tax Amount $14,779
Tax Year 2022
Lot Size 9,027 Sqft
Acres 0.21
Property Sub-Type Detached
Property Description
Don't miss this modern and move-in ready home with an open floorplan, all-brick exterior, arched windows, 10' ceilings on the main level, 9' ceilings on the lower and upper levels, and crown molding throughout. Spacious 2 car garage. Plenty of storage space. Easy commute to the city via Metro. Excellent schools, including highly-rated Yorktown High. Close to local shops and restaurants in Ballston and Clarendon. Many nearby bike paths. Ballston Metro is a 5-minute ART bus ride away, picking up and dropping off at your doorstep. Schedule your visit today!
Location
State VA
County Arlington
Zoning R-6
Rooms
Basement Full, Interior Access
Interior
Interior Features Breakfast Area, Built-Ins, Chair Railings, Crown Moldings, Curved Staircase, Kitchen - Gourmet, Kitchen - Island, Kitchen - Table Space, Primary Bath(s), Recessed Lighting, Upgraded Countertops, Wainscotting, Wet/Dry Bar, Wood Floors, Ceiling Fan(s), Window Treatments
Hot Water Natural Gas, Electric
Heating Forced Air
Cooling Central A/C
Fireplaces Number 1
Equipment Built-In Microwave, Central Vacuum, Dryer, Washer, Dishwasher, Disposal, Icemaker, Refrigerator, Stove, Oven - Wall
Appliance Built-In Microwave, Central Vacuum, Dryer, Washer, Dishwasher, Disposal, Icemaker, Refrigerator, Stove, Oven - Wall
Heat Source Natural Gas, Oil
Exterior
Exterior Feature Patio(s)
Parking Features Garage - Front Entry, Garage Door Opener
Garage Spaces 2.0
Water Access N
Accessibility 36\"+ wide Halls
Porch Patio(s)
Attached Garage 2
Total Parking Spaces 2
Garage Y
Building
Story 3
Foundation Concrete Perimeter
Sewer Public Sewer
Water Public
Architectural Style Colonial
Level or Stories 3
Additional Building Above Grade, Below Grade
New Construction N
Schools
School District Arlington County Public Schools
Others
Senior Community No
Tax ID 09-016-198
Ownership Fee Simple
SqFt Source Assessor
Security Features Electric Alarm
Special Listing Condition Standard
Read Less Info
Want to know what your home might be worth? Contact us for a FREE valuation!

Our team is ready to help you sell your home for the highest possible price ASAP

Bought with Bic N DeCaro • EXP Realty, LLC




