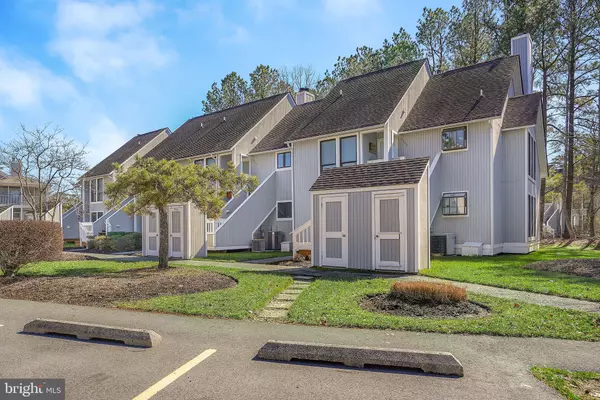For more information regarding the value of a property, please contact us for a free consultation.
Key Details
Sold Price $355,000
Property Type Condo
Sub Type Condo/Co-op
Listing Status Sold
Purchase Type For Sale
Square Footage 888 sqft
Price per Sqft $399
Subdivision Sea Colony West
MLS Listing ID DESU2000096
Sold Date 03/26/21
Style Unit/Flat
Bedrooms 2
Full Baths 2
Condo Fees $1,293/qua
HOA Fees $206/qua
HOA Y/N Y
Abv Grd Liv Area 888
Originating Board BRIGHT
Year Built 1988
Annual Tax Amount $677
Tax Year 2020
Lot Dimensions 0.00 x 0.00
Property Description
Welcome to your beach house! 9904 Evergreen Way is a 2 bedroom, 2 bath tennis Villa located steps to the outdoor pool and World Class Tennis Center. This home offers new flooring, fresh paint, new furnishings, newer hot water heater and HVAC. Never rented and lovingly cared for. Easy walk or bike ride to the beach, fitness center, downtown Bethany, restaurants and marketplace. There are three convenient tram locations to take you to the beach and two sheds perfect for extra storage and bikes. Everything conveys - enjoy!
Location
State DE
County Sussex
Area Baltimore Hundred (31001)
Zoning HR-1
Rooms
Main Level Bedrooms 2
Interior
Interior Features Combination Kitchen/Living, Entry Level Bedroom, Dining Area, Kitchen - Island
Hot Water Electric
Heating Heat Pump(s)
Cooling Central A/C
Flooring Ceramic Tile, Hardwood
Fireplaces Number 1
Equipment Dishwasher, Disposal, Dryer, Exhaust Fan, Microwave, Oven/Range - Electric, Refrigerator, Washer, Water Heater
Furnishings Yes
Fireplace Y
Appliance Dishwasher, Disposal, Dryer, Exhaust Fan, Microwave, Oven/Range - Electric, Refrigerator, Washer, Water Heater
Heat Source Electric
Exterior
Amenities Available Basketball Courts, Beach, Community Center, Exercise Room, Fitness Center, Hot tub, Jog/Walk Path, Picnic Area, Pier/Dock, Pool - Indoor, Pool - Outdoor, Sauna, Tennis - Indoor, Tennis Courts, Water/Lake Privileges
Water Access N
Accessibility None
Garage N
Building
Story 1
Unit Features Garden 1 - 4 Floors
Sewer Public Sewer
Water Public
Architectural Style Unit/Flat
Level or Stories 1
Additional Building Above Grade, Below Grade
New Construction N
Schools
School District Indian River
Others
HOA Fee Include Common Area Maintenance,Insurance,Lawn Maintenance,Management,Pool(s),Recreation Facility,Trash,Water
Senior Community No
Tax ID 134-17.00-48.00-9904
Ownership Condominium
Special Listing Condition Standard
Read Less Info
Want to know what your home might be worth? Contact us for a FREE valuation!

Our team is ready to help you sell your home for the highest possible price ASAP

Bought with CASSANDRA ROGERSON • Patterson-Schwartz-Rehoboth




