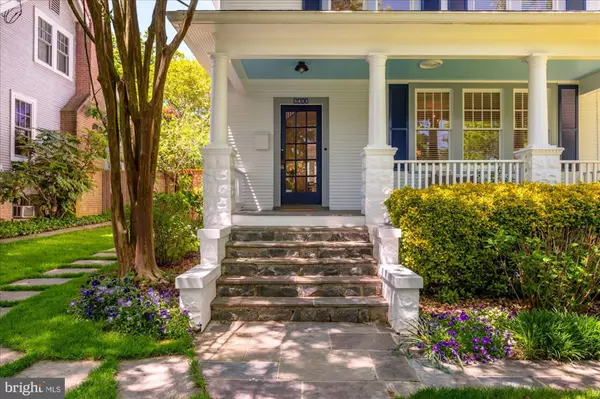For more information regarding the value of a property, please contact us for a free consultation.
Key Details
Sold Price $2,395,411
Property Type Single Family Home
Sub Type Detached
Listing Status Sold
Purchase Type For Sale
Square Footage 4,100 sqft
Price per Sqft $584
Subdivision Palisades
MLS Listing ID DCDC2045800
Sold Date 06/20/22
Style Craftsman,Farmhouse/National Folk
Bedrooms 5
Full Baths 3
Half Baths 1
HOA Y/N N
Abv Grd Liv Area 3,300
Originating Board BRIGHT
Year Built 1926
Annual Tax Amount $10,177
Tax Year 2021
Lot Size 6,540 Sqft
Acres 0.15
Property Description
OPEN HOUSE SUNDAY 5/15 1:00 - 3:00 PM! NEW LISTING -- 5BEDROOM/3.5 BATH CRAFTSMAN WITH DETACHED GUEST HOUSE ON LEVEL LOT! This quintessential Palisades circa 1926 charmer...Features welcoming Front Porch that exemplifies the spirit of this singular neighborhood. High ceilings and the open floor plan with natural light, vintage pine floors, charm and warmth throughout. The Primary Suite is the perfect respite with whole floor privacy and en Suite Full Bathroom. The second floor has four bedrooms and a generous center hall featuring a large Full Bathroom with double sinks. The main level is wonderful for entertaining and daily living with a circular flow and another porch in the back that opens to the generous and level back yard further enhanced by a guest suite with sleep loft and generous living/working space. This charming home is also ideally sited on a tree-lined block with sidewalks in the heart of this charming and historic neighborhood. BY APPOINTMENT ONLY!
Location
State DC
County Washington
Zoning XXX
Direction South
Rooms
Other Rooms Living Room, Dining Room, Primary Bedroom, Bedroom 2, Bedroom 3, Bedroom 4, Bedroom 5, Kitchen, Family Room, Foyer, Breakfast Room, Maid/Guest Quarters, Office, Recreation Room, Utility Room, Bathroom 3, Bonus Room, Primary Bathroom, Full Bath, Half Bath
Basement Connecting Stairway, Interior Access, Fully Finished, Windows
Interior
Interior Features Breakfast Area, Built-Ins, Ceiling Fan(s), Dining Area, Family Room Off Kitchen, Floor Plan - Open, Formal/Separate Dining Room, Kitchen - Eat-In, Primary Bath(s), Soaking Tub, Stall Shower, Store/Office, Tub Shower, Walk-in Closet(s), Wood Floors, Other, Crown Moldings
Hot Water Natural Gas
Heating Hot Water
Cooling Central A/C
Flooring Hardwood
Fireplaces Number 1
Fireplaces Type Wood
Equipment Dishwasher, Disposal, Dryer, Freezer, Refrigerator, Washer, Stainless Steel Appliances, Oven/Range - Gas
Fireplace Y
Window Features Bay/Bow
Appliance Dishwasher, Disposal, Dryer, Freezer, Refrigerator, Washer, Stainless Steel Appliances, Oven/Range - Gas
Heat Source Natural Gas
Laundry Basement, Has Laundry
Exterior
Exterior Feature Deck(s), Patio(s), Porch(es), Terrace
Waterfront N
Water Access N
Roof Type Shingle,Composite
Accessibility None
Porch Deck(s), Patio(s), Porch(es), Terrace
Parking Type On Street
Garage N
Building
Lot Description Landscaping
Story 4
Foundation Other
Sewer Public Sewer
Water Public
Architectural Style Craftsman, Farmhouse/National Folk
Level or Stories 4
Additional Building Above Grade, Below Grade
Structure Type 9'+ Ceilings,High
New Construction N
Schools
Elementary Schools Key
School District District Of Columbia Public Schools
Others
Pets Allowed Y
Senior Community No
Tax ID 1449//0104
Ownership Fee Simple
SqFt Source Assessor
Special Listing Condition Standard
Pets Description No Pet Restrictions
Read Less Info
Want to know what your home might be worth? Contact us for a FREE valuation!

Our team is ready to help you sell your home for the highest possible price ASAP

Bought with Steven P Cummings • Long & Foster Real Estate, Inc.
GET MORE INFORMATION





