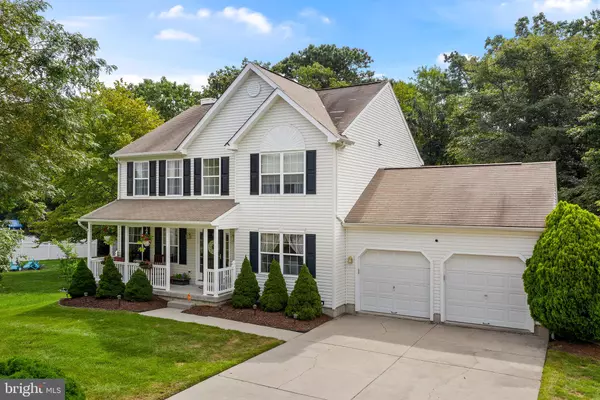For more information regarding the value of a property, please contact us for a free consultation.
Key Details
Sold Price $295,000
Property Type Single Family Home
Sub Type Detached
Listing Status Sold
Purchase Type For Sale
Square Footage 2,086 sqft
Price per Sqft $141
Subdivision Erial
MLS Listing ID NJCD400584
Sold Date 10/30/20
Style Colonial,Traditional
Bedrooms 4
Full Baths 2
Half Baths 1
HOA Y/N N
Abv Grd Liv Area 2,086
Originating Board BRIGHT
Year Built 1999
Annual Tax Amount $10,303
Tax Year 2020
Lot Size 0.430 Acres
Acres 0.43
Lot Dimensions 107.00 x 175.00
Property Description
Immaculate 4 bedroom, 2.5 bath single family home with fully finished walk out basement located on a private upgraded lot. Home has a wooded view and sits on a cul-de-sac location in the quiet neighborhood of Erial. Stepping into the home, you will enjoy new hardwood flooring throughout, lots of natural light and neutral design. The kitchen offers a center island, plenty of storage and a separate eating area with overlooks the secluded backyard. The dining room offers crown molding and chair railing and the family room has a gas fireplace with custom mantle. Heading upstairs, the main bedroom suite features a large walk-in closet and full bath with double vanity, shower stall and garden tub. The additional 3 bedrooms offer lots of sunlight, neutral design and closet space as well. Finishing the upstairs is the conveniently located laundry room. Stepping into the full finished basement there is an additional family room and bedroom with possible in-law area (or office space as it is currently being used). The basement has full walk out access as well which pours into the 2-tier deck (covered porch) with upgraded landscaping, front and rear sprinkler systems complete with rain sensors. The yard is almost 1/2 an acre in size and is full fenced. Owner recently put in grading under the deck with river rocks and underground drainage extended from gutters as well. Completing the home is the 2-car garage with openers and extra storage. Make your appointment today to see this stunning home with easy access to main roads, shopping centers or Philadelphia.
Location
State NJ
County Camden
Area Gloucester Twp (20415)
Zoning R 3
Rooms
Other Rooms Living Room, Dining Room, Bedroom 2, Bedroom 3, Bedroom 4, Kitchen, Family Room, Bedroom 1, Other
Basement Fully Finished, Outside Entrance, Walkout Level, Windows
Interior
Hot Water Natural Gas
Heating Forced Air
Cooling Central A/C
Fireplace Y
Heat Source Natural Gas
Laundry Has Laundry, Washer In Unit, Dryer In Unit
Exterior
Parking Features Inside Access
Garage Spaces 6.0
Water Access N
Roof Type Architectural Shingle
Accessibility None
Attached Garage 2
Total Parking Spaces 6
Garage Y
Building
Lot Description Cul-de-sac
Story 2
Sewer Public Sewer
Water Public
Architectural Style Colonial, Traditional
Level or Stories 2
Additional Building Above Grade, Below Grade
New Construction N
Schools
School District Black Horse Pike Regional Schools
Others
Pets Allowed Y
Senior Community No
Tax ID 15-14802-00071
Ownership Fee Simple
SqFt Source Estimated
Acceptable Financing Cash, Conventional, FHA, Other
Horse Property N
Listing Terms Cash, Conventional, FHA, Other
Financing Cash,Conventional,FHA,Other
Special Listing Condition Standard
Pets Allowed No Pet Restrictions
Read Less Info
Want to know what your home might be worth? Contact us for a FREE valuation!

Our team is ready to help you sell your home for the highest possible price ASAP

Bought with Sandra Ragonese • Century 21 Alliance-Cherry Hill




