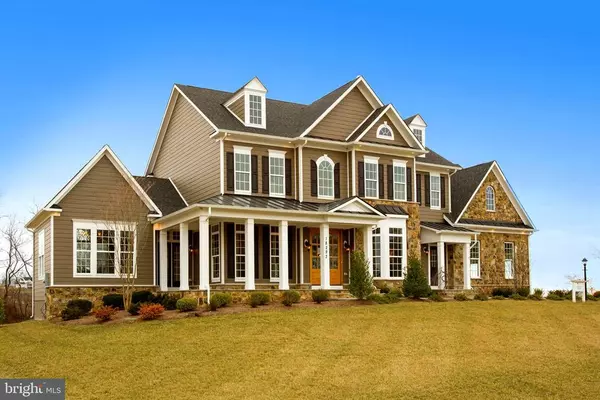For more information regarding the value of a property, please contact us for a free consultation.
Key Details
Sold Price $1,182,500
Property Type Single Family Home
Sub Type Detached
Listing Status Sold
Purchase Type For Sale
Square Footage 8,072 sqft
Price per Sqft $146
Subdivision Black Oak Ridge
MLS Listing ID VALO423096
Sold Date 03/05/21
Style Colonial
Bedrooms 4
Full Baths 4
Half Baths 1
HOA Fees $80/ann
HOA Y/N Y
Abv Grd Liv Area 5,658
Originating Board BRIGHT
Year Built 2015
Annual Tax Amount $10,471
Tax Year 2019
Lot Size 0.870 Acres
Acres 0.87
Property Description
Stately Kendall Lane model home loaded with options and upgrades. Freshly painted! 10' ceilings and hardwood floors throughout main level. Oak main and rear staircases. Living room/flex room, dining room with space for many, library, family room, kitchen, keeping room, and club room on main level. Dynamite kitchen with stacked/glass cabinets, upgraded lighting, granite, appliances, butler's pantry. 18' x 25' family room with coffered ceiling and stone gas fireplace + French doors leading to Trex deck. Owner's suite with sitting room & wet bar and private second level deck. Luxurious spa bath with frameless glass shower, heated floors, and freestanding plinth tub. Generously sized secondary bedrooms. Fantastic Purcellville location on homesite that backs to trees/open space.Furniture, art, accessories, draperies, and washer/dryer do not convey.
Location
State VA
County Loudoun
Zoning AR-1
Rooms
Basement Full, Fully Finished, Heated, Outside Entrance
Interior
Interior Features Attic, Family Room Off Kitchen, Kitchen - Gourmet, Kitchen - Island, Dining Area, Breakfast Area, Primary Bath(s), Chair Railings, Upgraded Countertops, Crown Moldings, Butlers Pantry, Carpet, Floor Plan - Traditional, Formal/Separate Dining Room, Pantry, Recessed Lighting, Soaking Tub, Wood Floors
Hot Water Bottled Gas
Heating Programmable Thermostat, Heat Pump(s)
Cooling Central A/C, Heat Pump(s), Programmable Thermostat
Flooring Hardwood, Carpet, Ceramic Tile
Fireplaces Number 2
Fireplaces Type Gas/Propane
Equipment Washer/Dryer Hookups Only, Cooktop, Dishwasher, Disposal, Exhaust Fan, Microwave, Oven - Double, Oven - Wall, Oven/Range - Gas, Range Hood, Refrigerator
Furnishings No
Fireplace Y
Window Features Low-E
Appliance Washer/Dryer Hookups Only, Cooktop, Dishwasher, Disposal, Exhaust Fan, Microwave, Oven - Double, Oven - Wall, Oven/Range - Gas, Range Hood, Refrigerator
Heat Source Propane - Leased
Laundry Upper Floor, Hookup
Exterior
Garage Garage - Side Entry
Garage Spaces 3.0
Waterfront N
Water Access N
View Garden/Lawn, Panoramic
Roof Type Shingle,Asphalt
Accessibility Doors - Lever Handle(s)
Parking Type Off Street, Driveway, Attached Garage
Attached Garage 3
Total Parking Spaces 3
Garage Y
Building
Story 3
Sewer Septic = # of BR, Community Septic Tank, Private Septic Tank
Water Well
Architectural Style Colonial
Level or Stories 3
Additional Building Above Grade, Below Grade
Structure Type 9'+ Ceilings,Tray Ceilings
New Construction Y
Schools
School District Loudoun County Public Schools
Others
Senior Community No
Tax ID 558361600000
Ownership Fee Simple
SqFt Source Estimated
Security Features Smoke Detector,Carbon Monoxide Detector(s),Main Entrance Lock
Special Listing Condition Standard
Read Less Info
Want to know what your home might be worth? Contact us for a FREE valuation!

Our team is ready to help you sell your home for the highest possible price ASAP

Bought with Traci G Brunner • RE/MAX 1st Realty
GET MORE INFORMATION





