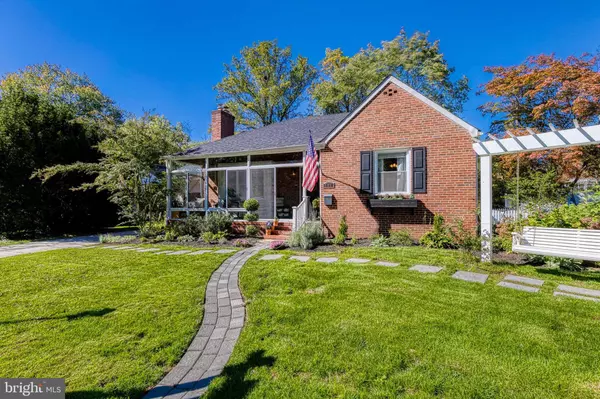For more information regarding the value of a property, please contact us for a free consultation.
Key Details
Sold Price $580,000
Property Type Single Family Home
Sub Type Detached
Listing Status Sold
Purchase Type For Sale
Square Footage 3,200 sqft
Price per Sqft $181
Subdivision Knollwood
MLS Listing ID MDBC2000641
Sold Date 11/19/21
Style Ranch/Rambler
Bedrooms 4
Full Baths 3
HOA Y/N N
Abv Grd Liv Area 1,774
Originating Board BRIGHT
Year Built 1954
Annual Tax Amount $5,125
Tax Year 2020
Lot Size 7,492 Sqft
Acres 0.17
Lot Dimensions 1.00 x
Property Description
ALL OFFERS DUE ON MONDAY 10/25 AT 5 PM!! This is the one you have been waiting for, 4 bedroom, 3 full bath rambler in Knollwood. Located on the dead end section of Weatherbee Rd, this home has been meticulously maintained & updated. The main floor boasts gleaming hardwood floors, living room w/wood burning fireplace, combined dining room & kitchen w/ NEW SS appliances(2020), up graded granite countertops, tile backsplash, and tons of cabinet space. The primary suite was converted from the garage, and now features vaulted ceilings, built-ins, tons of naturel light, and a large closet. Three additional spacious bedrooms, and a full bath complete the main level. The lower level provides a large family/rec room, a full bath w/ laundry area, and tons of storage space. A fenced in back yard and beautiful patio space are perfect for BBQs and outdoor entertaining, the garage door in the front provides access to your outdoor storage space great for lawn equipment, bikes & anything else you may need. Wiltondale pool is a short walk (Membership required), restaurants, shopping, & access to 83 & 695 minutes away. Welcome home.
Location
State MD
County Baltimore
Zoning RES
Rooms
Other Rooms Living Room, Dining Room, Primary Bedroom, Bedroom 2, Bedroom 3, Bedroom 4, Kitchen, Family Room, Laundry, Recreation Room, Storage Room, Utility Room, Bathroom 2, Bathroom 3, Primary Bathroom, Screened Porch
Basement Connecting Stairway, Outside Entrance, Rear Entrance, Fully Finished, Daylight, Partial
Main Level Bedrooms 4
Interior
Interior Features Kitchen - Gourmet, Upgraded Countertops, Combination Kitchen/Dining, Ceiling Fan(s), Kitchen - Table Space, Recessed Lighting, Stall Shower, Tub Shower
Hot Water Natural Gas
Heating Forced Air
Cooling Central A/C
Flooring Hardwood, Carpet, Ceramic Tile
Fireplaces Number 1
Fireplaces Type Mantel(s)
Equipment Dishwasher, Dryer, Microwave, Oven/Range - Gas, Refrigerator, Washer, Water Heater
Fireplace Y
Appliance Dishwasher, Dryer, Microwave, Oven/Range - Gas, Refrigerator, Washer, Water Heater
Heat Source Natural Gas
Laundry Basement
Exterior
Exterior Feature Porch(es), Enclosed
Garage Spaces 2.0
Fence Rear
Water Access N
Accessibility None
Porch Porch(es), Enclosed
Total Parking Spaces 2
Garage N
Building
Story 2
Foundation Permanent
Sewer Public Sewer
Water Public
Architectural Style Ranch/Rambler
Level or Stories 2
Additional Building Above Grade, Below Grade
New Construction N
Schools
School District Baltimore County Public Schools
Others
Senior Community No
Tax ID 04090903770031
Ownership Fee Simple
SqFt Source Assessor
Special Listing Condition Standard
Read Less Info
Want to know what your home might be worth? Contact us for a FREE valuation!

Our team is ready to help you sell your home for the highest possible price ASAP

Bought with Kevin D Poist • Evers & Co. Real Estate, A Long & Foster Company




