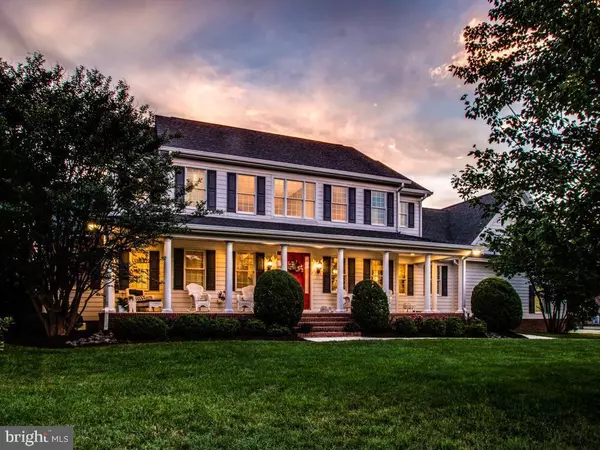For more information regarding the value of a property, please contact us for a free consultation.
Key Details
Sold Price $1,030,000
Property Type Single Family Home
Sub Type Detached
Listing Status Sold
Purchase Type For Sale
Square Footage 4,162 sqft
Price per Sqft $247
Subdivision Wolfe Pointe
MLS Listing ID DESU163866
Sold Date 10/30/20
Style Colonial,Contemporary
Bedrooms 5
Full Baths 4
Half Baths 1
HOA Fees $91/ann
HOA Y/N Y
Abv Grd Liv Area 4,162
Originating Board BRIGHT
Year Built 2006
Annual Tax Amount $3,228
Tax Year 2020
Lot Size 0.600 Acres
Acres 0.6
Lot Dimensions 160.00 x 149.00
Property Description
Southern charm meets modern coastal style in this completely custom home on a beautifully landscaped, spacious corner lot in Wolfe Pointe. With 4200 square feet of interior living space coupled with expansive front and back covered porches, this home offers ideal spaces for work, play, and relaxation with the convenience of downtown Lewes, the Breakwater bike trail to Rehoboth, and Cape Henlopen State Park only steps away. Filled with natural light and gleaming hardwood flooring throughout, this home features a modern gourmet kitchen with large working island, stainless GE Profile appliances, glass-front illuminated cabinetry, walk-in pantry, and stone hearth and mantle surrounding the two-sided wood-burning fireplace. Also on the main living level is a roomy owner's suite, 2-story bright and welcoming foyer, living room with cathedral ceiling, custom built-ins, dining room, powder room, and mud/laundry room off the garage. The 2nd level includes a comfortable seating area, 3 additional spacious bedrooms, 3 full baths, and a bonus, two-room suite that could serve many different purposes. Other home features include a green, energy-efficient geothermal HVAC system; a 2247 SF unfinished basement with 9-foot ceilings inviting you to design your own exercise/yoga studio, in-home theater, playroom or hobby workshops; the super-sized garage with ample room to store vehicles, exercise equipment, and beach toys; beautiful Hardiplank siding which is durable in coastal environments; 821 SF of covered porches; a well and irrigation system. Offered furnished with a few exclusions. Consider building your own pool (subject to an easy ARC approval process.) Tour this exceptional property today!
Location
State DE
County Sussex
Area Lewes Rehoboth Hundred (31009)
Zoning AR-1
Rooms
Other Rooms Dining Room, Primary Bedroom, Bedroom 2, Bedroom 3, Bedroom 4, Bedroom 5, Kitchen, Basement, 2nd Stry Fam Ovrlk, Great Room, Laundry, Other, Office, Primary Bathroom, Full Bath
Basement Full, Garage Access, Interior Access, Outside Entrance, Sump Pump, Unfinished, Walkout Stairs, Windows, Space For Rooms
Main Level Bedrooms 1
Interior
Interior Features Attic, Breakfast Area, Built-Ins, Ceiling Fan(s), Crown Moldings, Entry Level Bedroom, Family Room Off Kitchen, Formal/Separate Dining Room, Kitchen - Eat-In, Kitchen - Gourmet, Kitchen - Island, Kitchen - Table Space, Primary Bath(s), Pantry, Recessed Lighting, Soaking Tub, Stall Shower, Tub Shower, Upgraded Countertops, Walk-in Closet(s), Window Treatments, Wood Floors, Chair Railings, Dining Area, Floor Plan - Open, WhirlPool/HotTub
Hot Water Electric, 60+ Gallon Tank
Heating Central
Cooling Central A/C, Geothermal
Flooring Hardwood, Ceramic Tile
Fireplaces Number 1
Fireplaces Type Double Sided, Fireplace - Glass Doors, Mantel(s), Wood
Equipment Built-In Microwave, Dishwasher, Oven - Self Cleaning, Oven - Wall, Range Hood, Refrigerator, Washer, Dryer, Stainless Steel Appliances, Water Heater, Oven/Range - Electric, Extra Refrigerator/Freezer
Furnishings Yes
Fireplace Y
Window Features Screens,Double Hung,Atrium
Appliance Built-In Microwave, Dishwasher, Oven - Self Cleaning, Oven - Wall, Range Hood, Refrigerator, Washer, Dryer, Stainless Steel Appliances, Water Heater, Oven/Range - Electric, Extra Refrigerator/Freezer
Heat Source Geo-thermal
Laundry Main Floor, Has Laundry, Dryer In Unit, Washer In Unit
Exterior
Exterior Feature Porch(es), Roof, Wrap Around
Garage Garage Door Opener, Garage - Side Entry, Additional Storage Area, Inside Access, Oversized
Garage Spaces 12.0
Utilities Available Cable TV, Natural Gas Available, Phone, Sewer Available, Water Available, Electric Available
Amenities Available Club House, Pool - Outdoor, Tennis Courts, Bike Trail, Common Grounds, Jog/Walk Path
Waterfront N
Water Access N
View Garden/Lawn, Trees/Woods
Roof Type Architectural Shingle
Street Surface Paved
Accessibility None
Porch Porch(es), Roof, Wrap Around
Parking Type Off Site, Driveway, Attached Garage
Attached Garage 2
Total Parking Spaces 12
Garage Y
Building
Lot Description Cleared, Corner, Front Yard, Interior, Landscaping, Level, Rear Yard, SideYard(s), Trees/Wooded
Story 3
Foundation Block, Brick/Mortar
Sewer Public Sewer
Water Public, Well
Architectural Style Colonial, Contemporary
Level or Stories 3
Additional Building Above Grade
Structure Type Vaulted Ceilings,2 Story Ceilings,9'+ Ceilings,Dry Wall
New Construction N
Schools
Elementary Schools Lewes
Middle Schools Beacon
High Schools Cape Henlopen
School District Cape Henlopen
Others
Pets Allowed Y
HOA Fee Include Common Area Maintenance,Pool(s),Road Maintenance,Management
Senior Community No
Tax ID 335-09.00-236.00
Ownership Fee Simple
SqFt Source Assessor
Acceptable Financing Cash, Conventional
Listing Terms Cash, Conventional
Financing Cash,Conventional
Special Listing Condition Standard
Pets Description No Pet Restrictions
Read Less Info
Want to know what your home might be worth? Contact us for a FREE valuation!

Our team is ready to help you sell your home for the highest possible price ASAP

Bought with Melissa L Squier • Keller Williams Realty Central-Delaware
GET MORE INFORMATION





