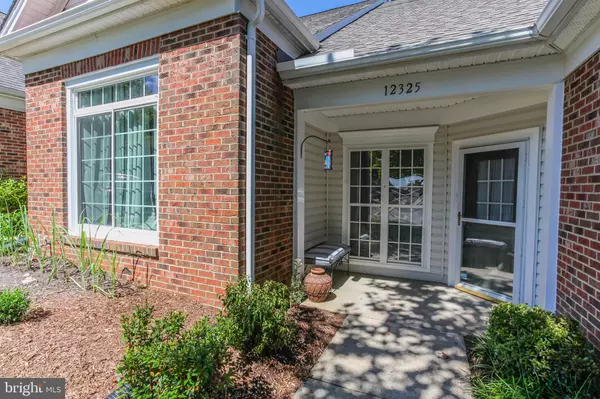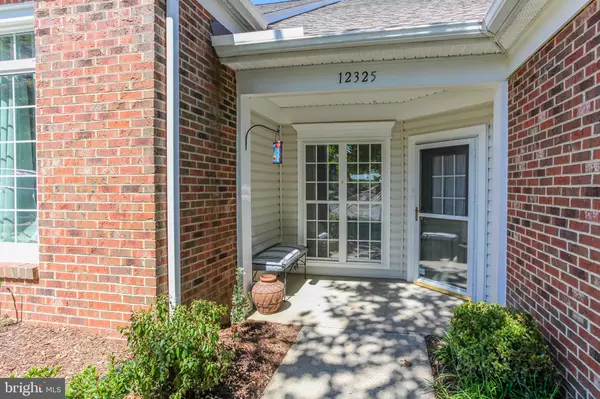For more information regarding the value of a property, please contact us for a free consultation.
Key Details
Sold Price $370,000
Property Type Townhouse
Sub Type Interior Row/Townhouse
Listing Status Sold
Purchase Type For Sale
Square Footage 1,462 sqft
Price per Sqft $253
Subdivision River Ridge
MLS Listing ID VAPW497956
Sold Date 08/28/20
Style Villa
Bedrooms 2
Full Baths 2
HOA Fees $174/mo
HOA Y/N Y
Abv Grd Liv Area 1,462
Originating Board BRIGHT
Year Built 2001
Annual Tax Amount $4,294
Tax Year 2020
Lot Size 3,145 Sqft
Acres 0.07
Property Description
FINALLY A HOUSE FOR SALE IN RIVER RIDGE! TWO BEDROOM, TWO BATH ONE LEVEL STANWICKE MODEL WITH BRAND NEW KITCHEN APPLIANCES AS WELL AS COUNTER TOPS. HARDWOOD FOYER LEADS INTO A LIVING ROOM/DINING ROOM COMBINATION WITH NEWER CARPETING. BREAKFAST BAR IN KITCHEN BUT THIS UNIT HAS AN OPTIONAL BUMP OUT THAT PROVIDES A HUGE SPACE FOR EATING SPACE AS WELL AS A COZY FAMILY ROOM TO WATCH TV OR READ/RELAX WITH SLIDING GLASS DOOR OUT TO PATIO . MASTER BEDROOM HAS BAY WINDOW AND FULL BATH WITH DOUBLE VANITIES AND SOAKING TUB & SEPARATE SHOWER AND A WALK-IN CLOSET WITH PULL DOWN STAIRS TO ATTIC (POSSIBLE ADDITIONAL STORAGE THERE IN ADDITION TO GARAGE). THIS IS AN ESTATE SALE AND NEEDS TO BE SUCCESSFULLY PROBATED PRIOR TO CLOSING. COVID 19 COULD DELAY THAT LONGER THAN WE WANT BUT PUSHING FOR IT TO HAPPEN ASAP!! 20% OF RESIDENTS CAN BE UNDER 55 AS LONG AS NO PERMANENT RESIDENT UNDER 18. APPROVAL NEEDED THOUGH AT CONTRACT TIME /NOT CLOSING.
Location
State VA
County Prince William
Zoning RPC
Direction West
Rooms
Other Rooms Living Room, Dining Room, Primary Bedroom, Bedroom 2, Kitchen, Family Room, Foyer, Other
Main Level Bedrooms 2
Interior
Interior Features Attic, Breakfast Area, Carpet, Dining Area, Entry Level Bedroom, Family Room Off Kitchen, Floor Plan - Traditional, Kitchen - Eat-In, Kitchen - Table Space, Primary Bath(s), Sprinkler System, Stall Shower, Walk-in Closet(s), Window Treatments
Hot Water Natural Gas
Heating Forced Air
Cooling Central A/C
Flooring Hardwood, Carpet, Ceramic Tile, Vinyl
Equipment Built-In Microwave, Built-In Range, Dishwasher, Disposal, Dryer, Exhaust Fan, Oven - Self Cleaning, Oven/Range - Gas, Refrigerator, Stainless Steel Appliances, Washer, Water Heater
Fireplace N
Window Features Bay/Bow,Double Pane,Insulated,Screens,Vinyl Clad
Appliance Built-In Microwave, Built-In Range, Dishwasher, Disposal, Dryer, Exhaust Fan, Oven - Self Cleaning, Oven/Range - Gas, Refrigerator, Stainless Steel Appliances, Washer, Water Heater
Heat Source Natural Gas
Laundry Main Floor, Dryer In Unit, Washer In Unit
Exterior
Exterior Feature Patio(s)
Parking Features Garage - Front Entry, Garage Door Opener
Garage Spaces 2.0
Utilities Available Under Ground, Fiber Optics Available, Natural Gas Available, Phone Connected, Water Available, Sewer Available, Cable TV Available, DSL Available
Amenities Available Billiard Room, Club House, Common Grounds, Community Center, Exercise Room, Fitness Center, Game Room, Jog/Walk Path, Library, Meeting Room, Party Room, Pool - Outdoor, Retirement Community, Shuffleboard, Swimming Pool, Tennis Courts
Water Access N
View Garden/Lawn, Street, Trees/Woods
Roof Type Architectural Shingle
Accessibility 36\"+ wide Halls, Accessible Switches/Outlets
Porch Patio(s)
Attached Garage 1
Total Parking Spaces 2
Garage Y
Building
Lot Description Landscaping, Level
Story 1
Foundation Concrete Perimeter
Sewer Public Sewer
Water Public
Architectural Style Villa
Level or Stories 1
Additional Building Above Grade, Below Grade
Structure Type 9'+ Ceilings,Dry Wall
New Construction N
Schools
School District Prince William County Public Schools
Others
Pets Allowed Y
HOA Fee Include Common Area Maintenance,Lawn Care Front,Lawn Care Rear,Management,Pool(s),Recreation Facility,Reserve Funds,Road Maintenance,Snow Removal,Trash
Senior Community Yes
Age Restriction 55
Tax ID 8393-35-8052
Ownership Fee Simple
SqFt Source Assessor
Security Features Smoke Detector
Acceptable Financing Cash, Conventional, FHA, VA
Horse Property N
Listing Terms Cash, Conventional, FHA, VA
Financing Cash,Conventional,FHA,VA
Special Listing Condition Standard
Pets Allowed No Pet Restrictions
Read Less Info
Want to know what your home might be worth? Contact us for a FREE valuation!

Our team is ready to help you sell your home for the highest possible price ASAP

Bought with Kelly A Wallace • CENTURY 21 New Millennium




